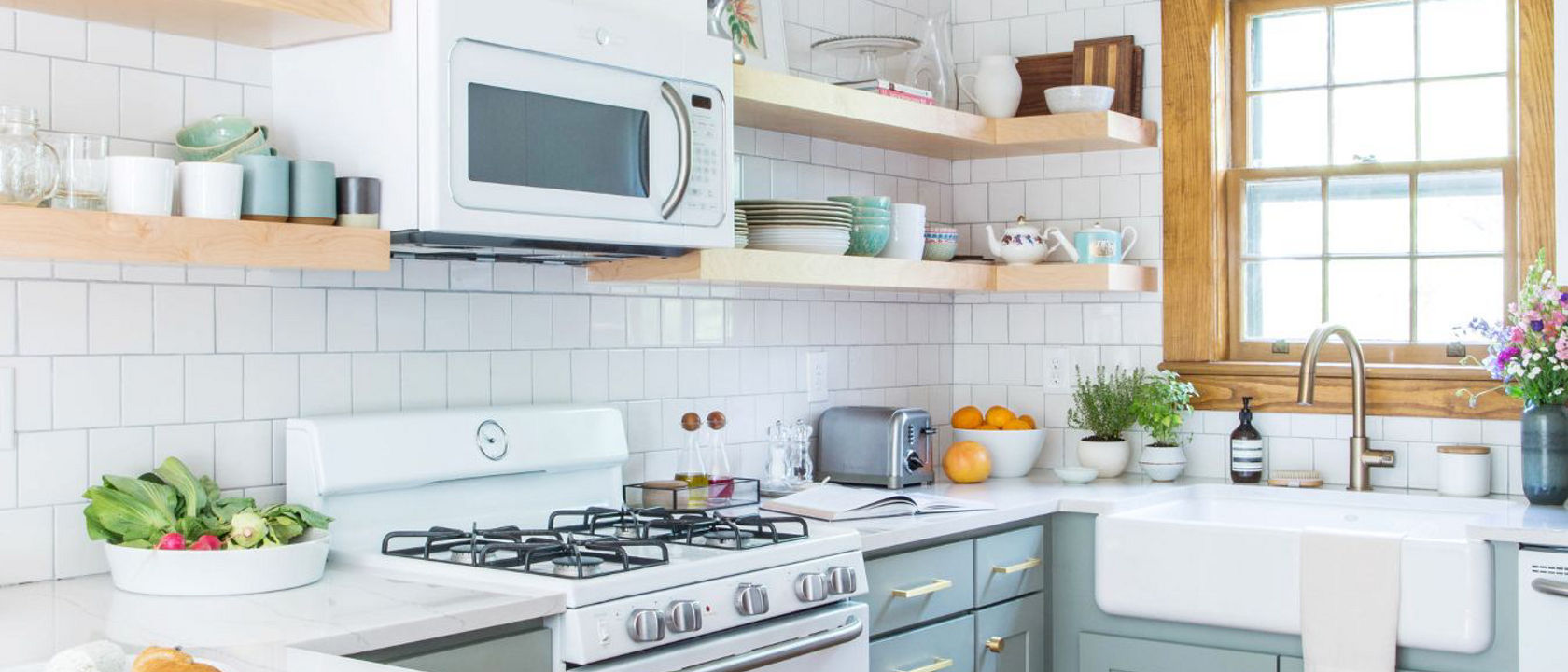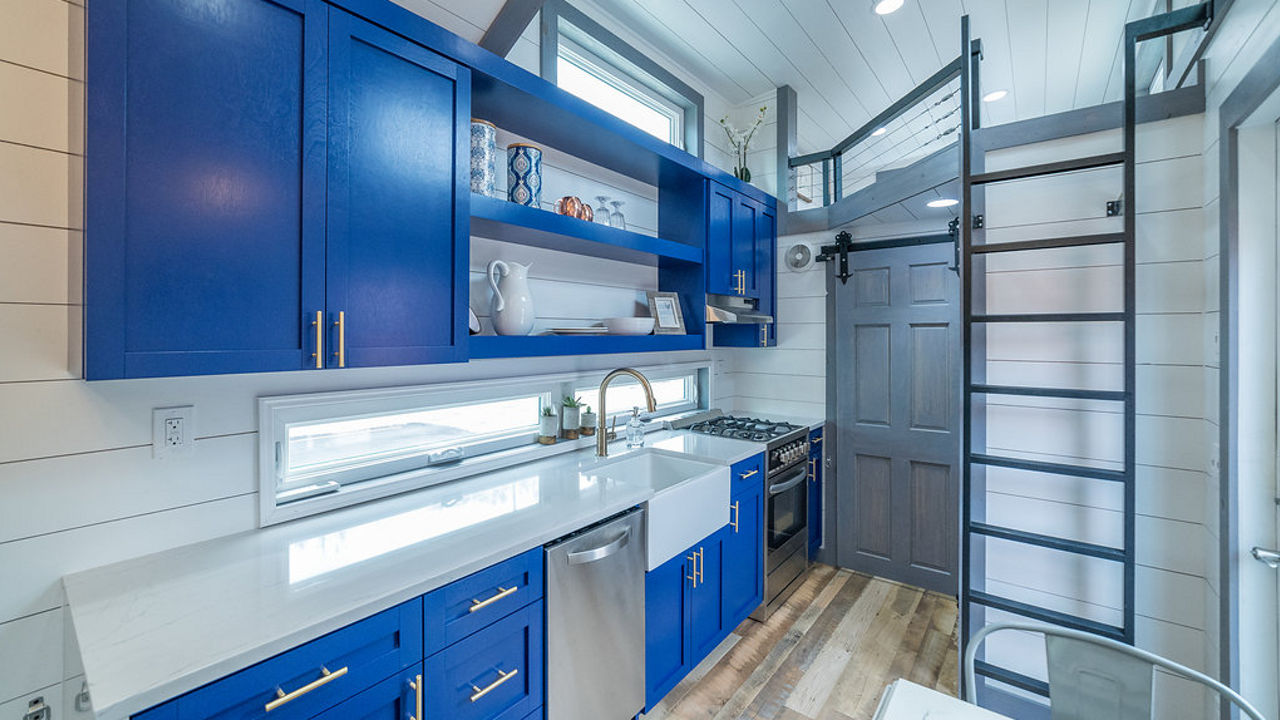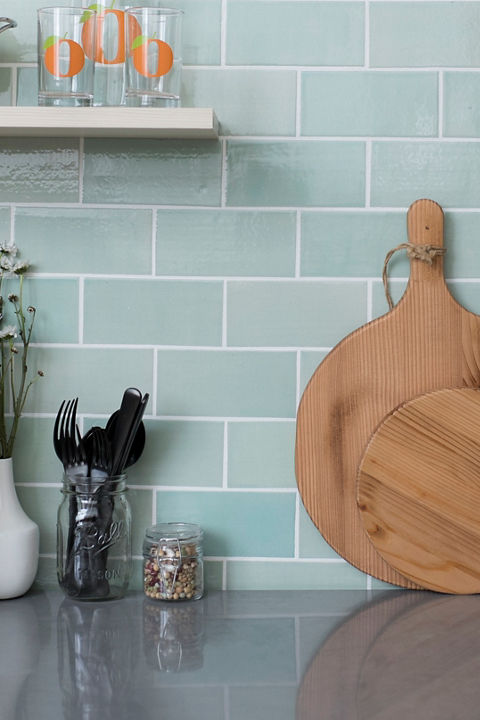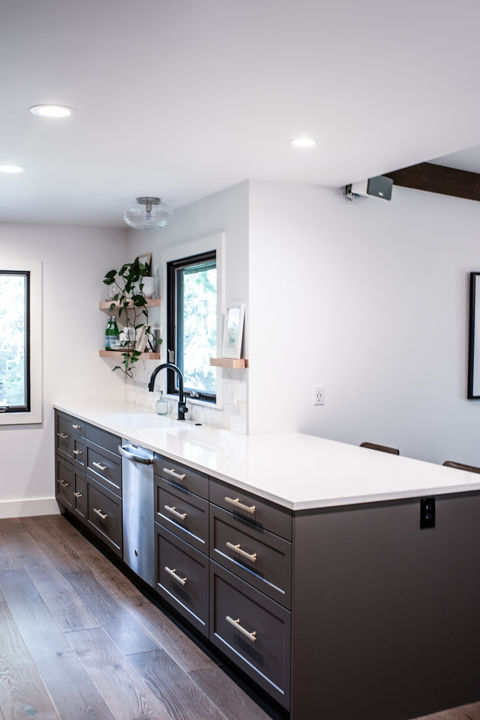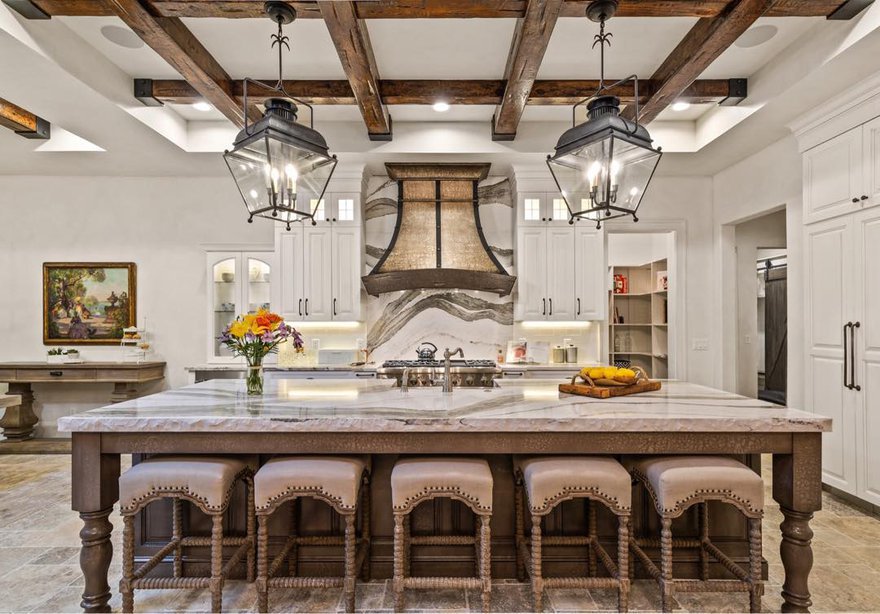Top 5 Galley Kitchen Design Tips
A galley kitchen can still be beautiful and functional. From galleys to tiny homes and tiny kitchens, these five small kitchen design tips have you covered.
1. Use Space-Saving Solutions: Scaling Appliances and Multifunction Fixtures
Optimize your small kitchen with space-saving solutions like smaller appliances and incorporating multifunction fixtures. A standard 30- to 36-inch-wide oven and cooktop area can often take up much-needed countertop space. Look for conveniently sized 20- to 24-inch-wide ovens and stoves that can slide into the tightest areas. Some options also offer side-opening doors for maximum flexibility.
Look for dishwashers that save space. Some are the size of a standard cabinet and come with all the wash cycles and features you need. Look for slim refrigerator models like this retro-style mint green Smeg for a style that’s to scale.
Eliminate bulky storage needs by selecting a sink with an integrated cutting board or colander. (Take a look at Kohler for some stylish options.)
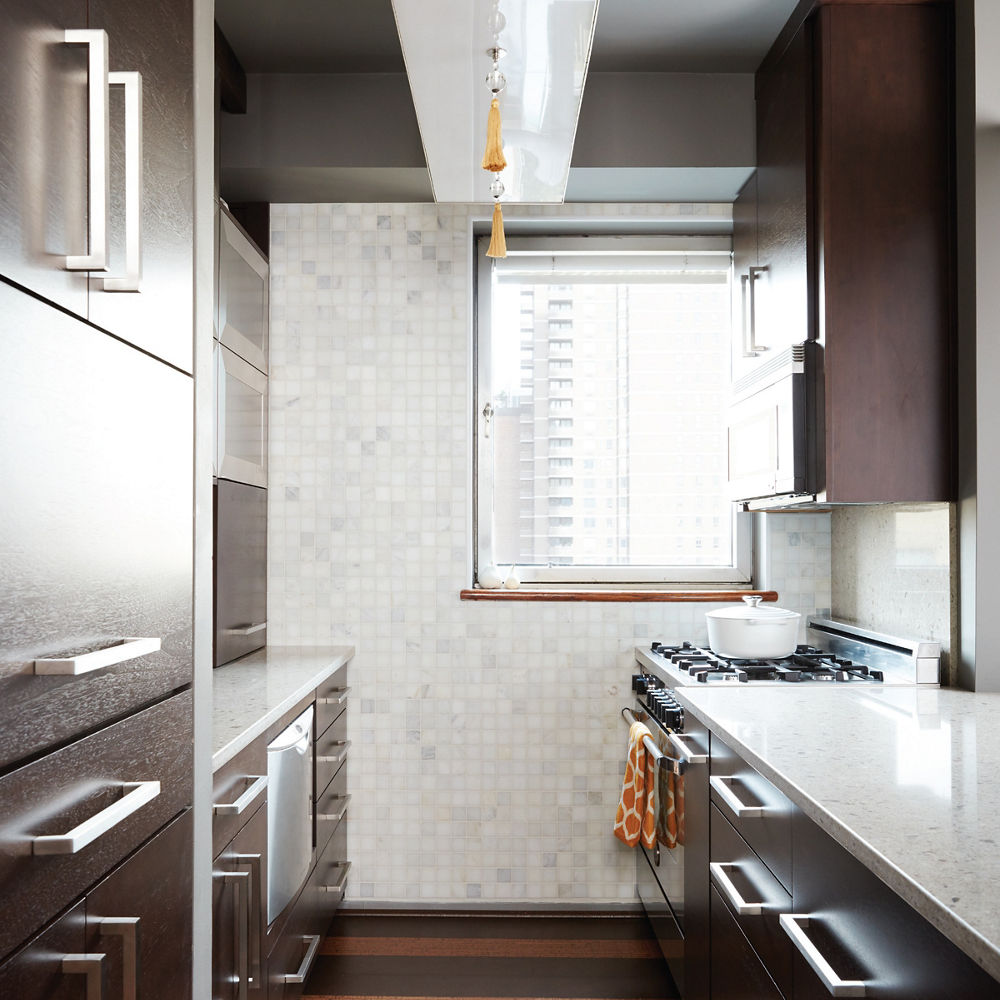
This galley kitchen from Vern Yip features efficient appliances and hardworking Cambria Darlington™ countertops.
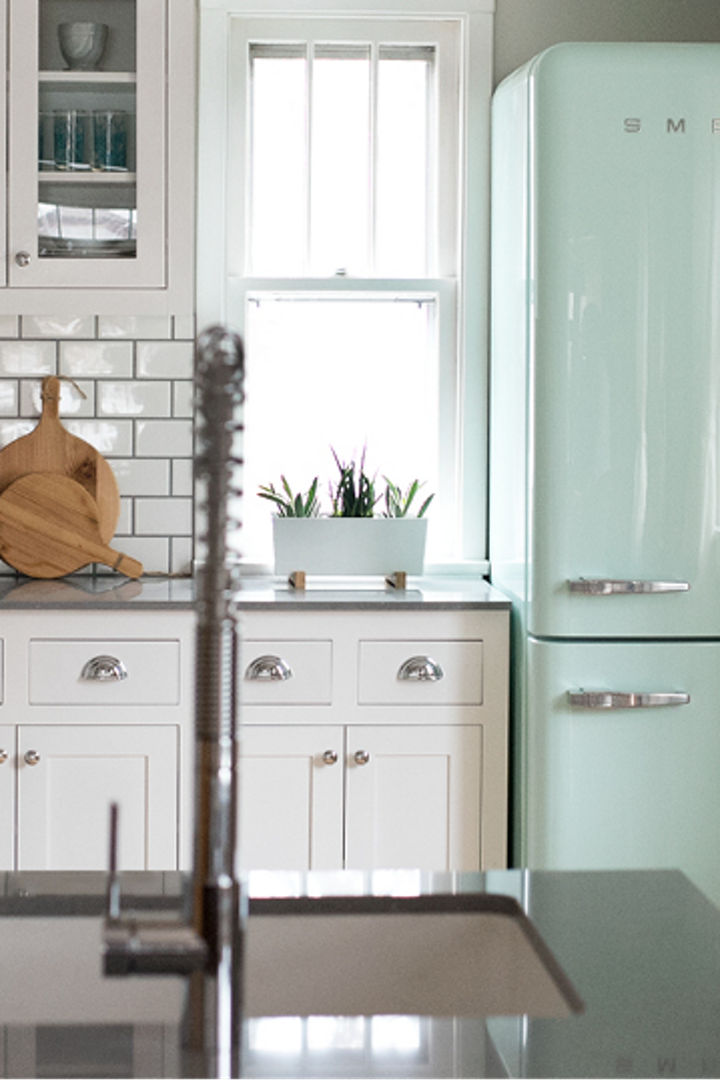
A mint Smeg fridge, gray Cambria Carrick™ countertops, and floor-to-ceiling storage optimize every inch of this small kitchen.
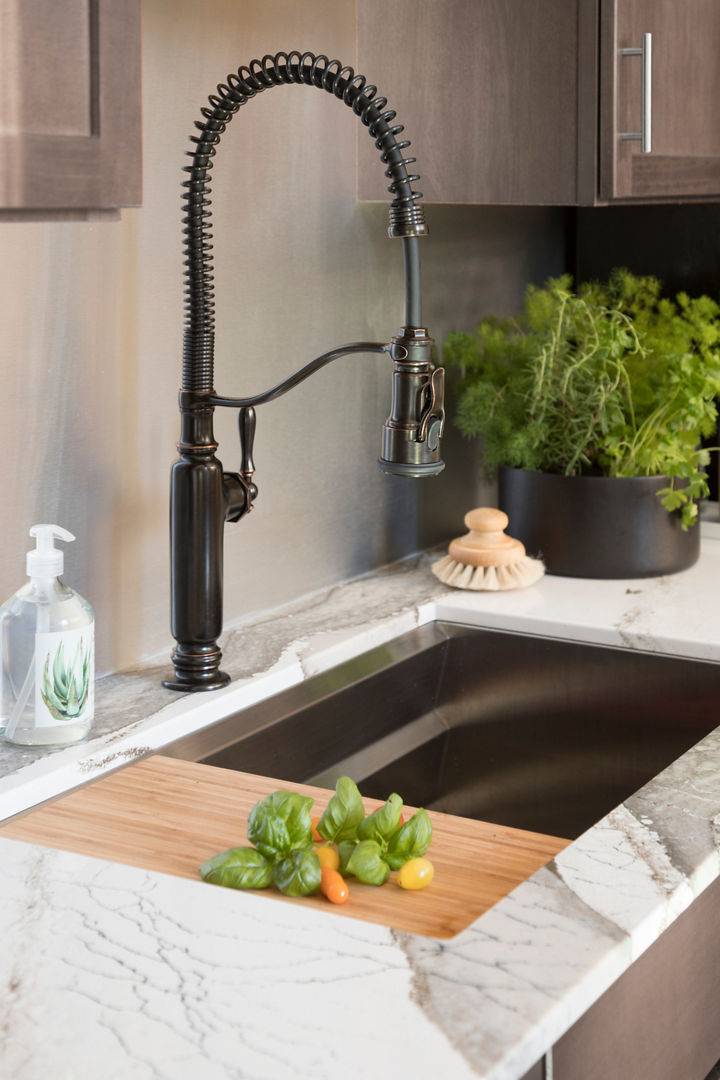
A sink with an integrated cutting board pairs with easy-to-clean Cambria Skara Brae™ countertops for a sleek prep station in this loft kitchen.
2. Embrace Color in Your Small Kitchen
Bright hues can infuse energy and bounce light around a room. Consider a light backsplash paired with darker cabinetry or countertops to open up the kitchen.
Discover the charm of small galley kitchens that beautifully integrate shades of blue and gray in their countertops and cabinets.
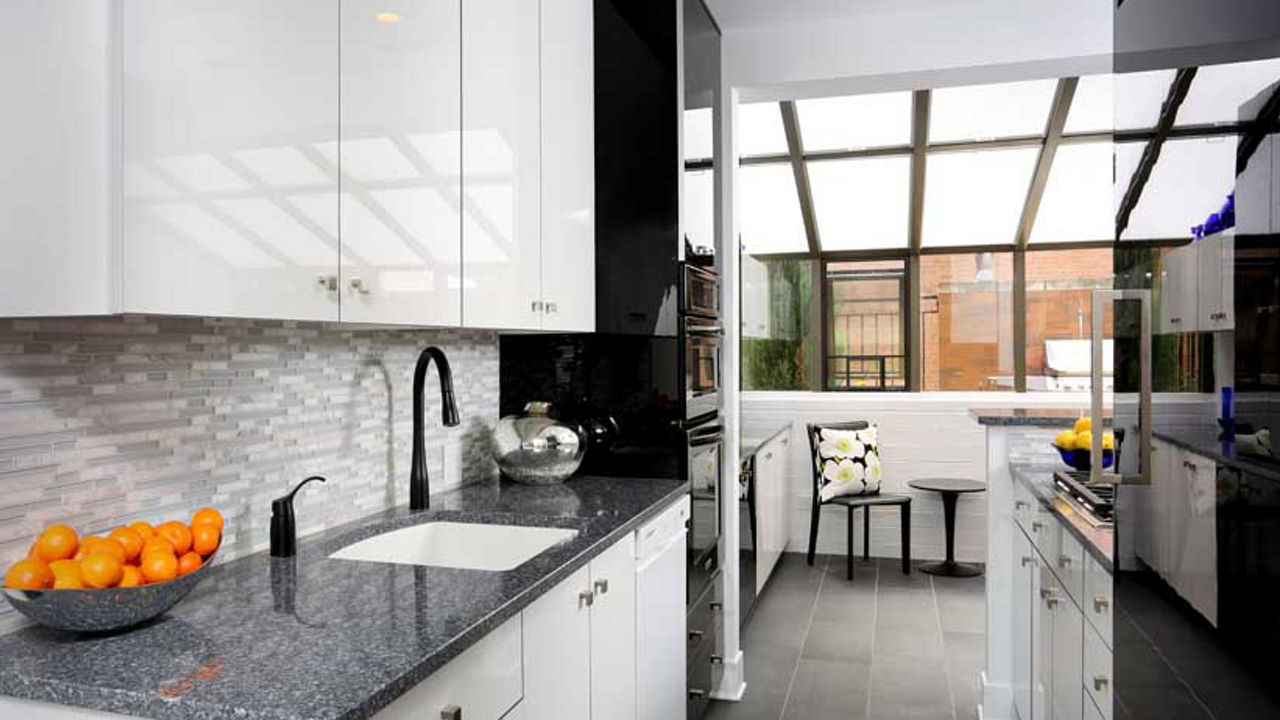
Galley kitchen by Normandy Remodeling with blue-gray Cambria Parys™ countertops.
Upper and lower cabinetry can vary in color, material, and style. This two-toned kitchen draws the eye upward with its marble-like Torquay quartz countertop and backsplash, and white upper cabinets to contrast the sage green cabinetry.
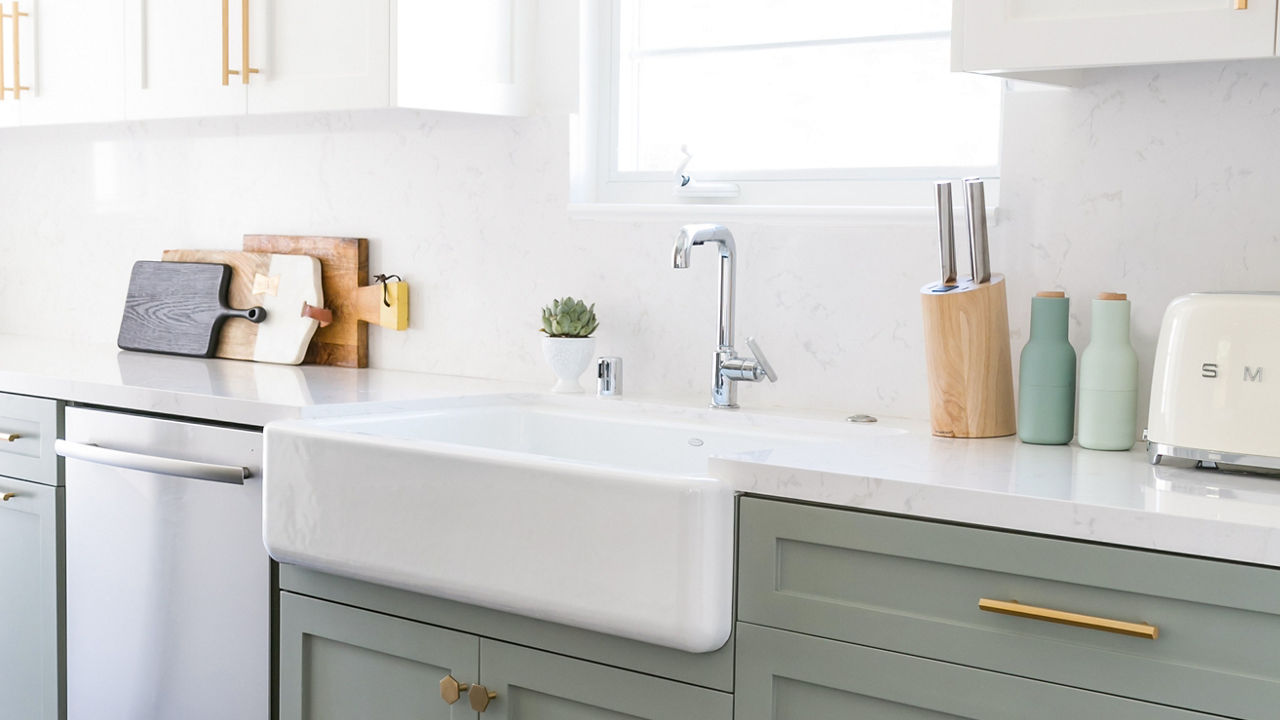
Two-tone white and sage green cabinets pair with Torquay countertops and backsplash in Jaclyn Johnson’s Cali-chic kitchen.
Don’t forget about plants and greenery for a fresh pop of color, as in this tiny home kitchen renovation by Tiny Canal Cottage featuring Weybourne Matte™ countertops.
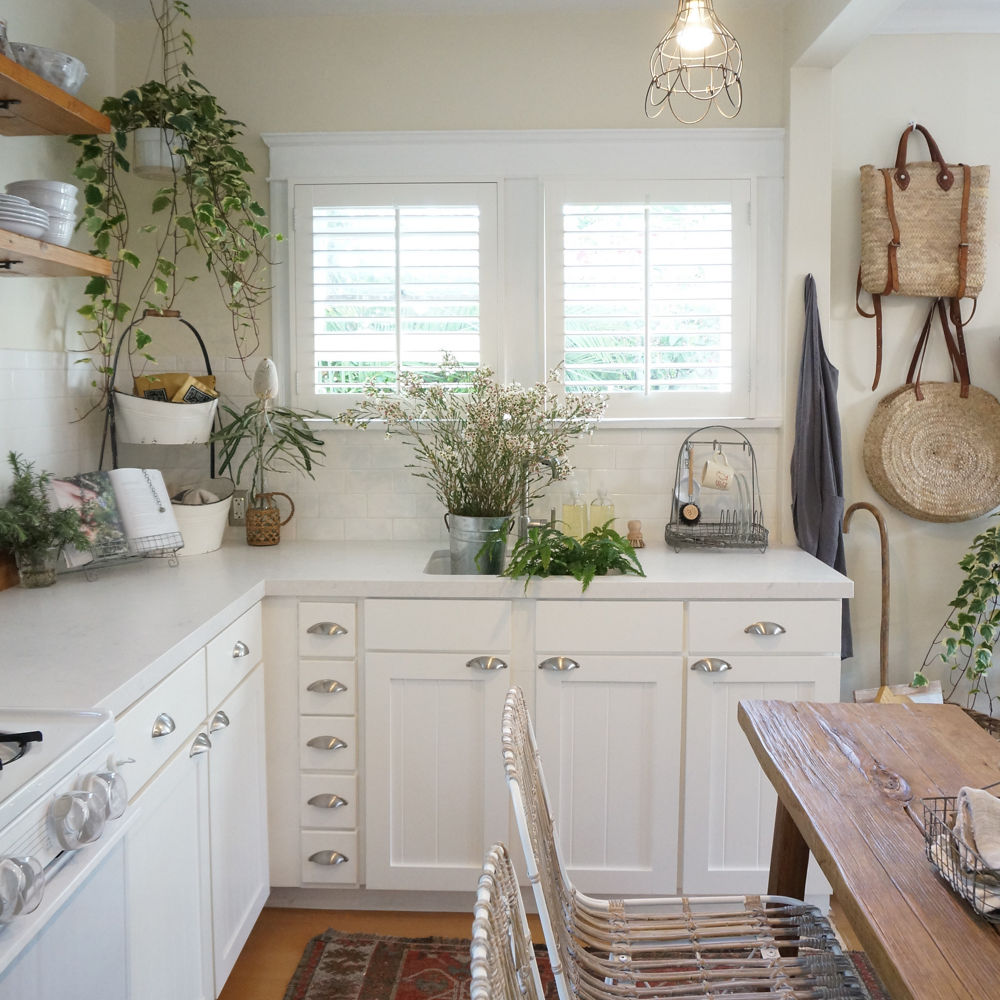
Renovated tiny home kitchen featuring Cambria Weybourne Matte.
3. Elevate Your Galley Kitchen with Smart Storage Solutions
Use smart storage solutions to elevate your galley kitchen style. Open shelving can showcase eye-catching dishware and décor, while expanses of a wall can highlight a dazzling backsplash. Explore quartz backsplashes and tile backsplash ideas.
Look for alternative storage spaces, such as placing baskets or containers on top of your cabinets.
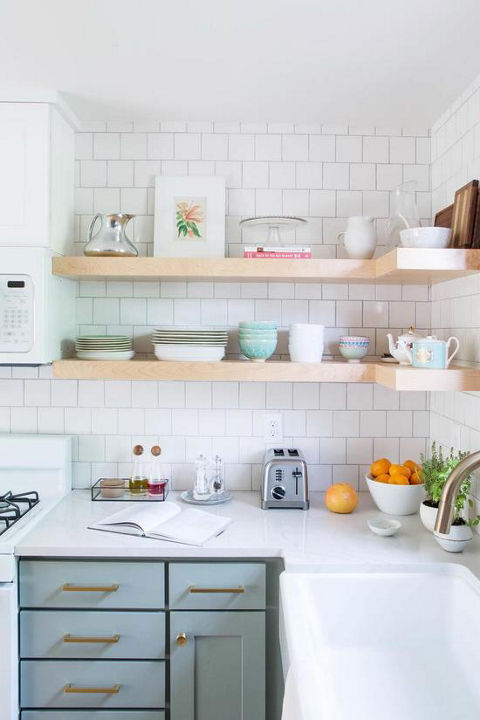
This cheery, green kitchen from the Happy Tudor features Ella quartz countertops and artfully styled floating shelves.
4. Use Countertops as Dining Space
Maximize the functionality of your small kitchen by using countertops as versatile dining spaces. You don’t need an island to achieve this—a peninsula layout or modified galley works well.
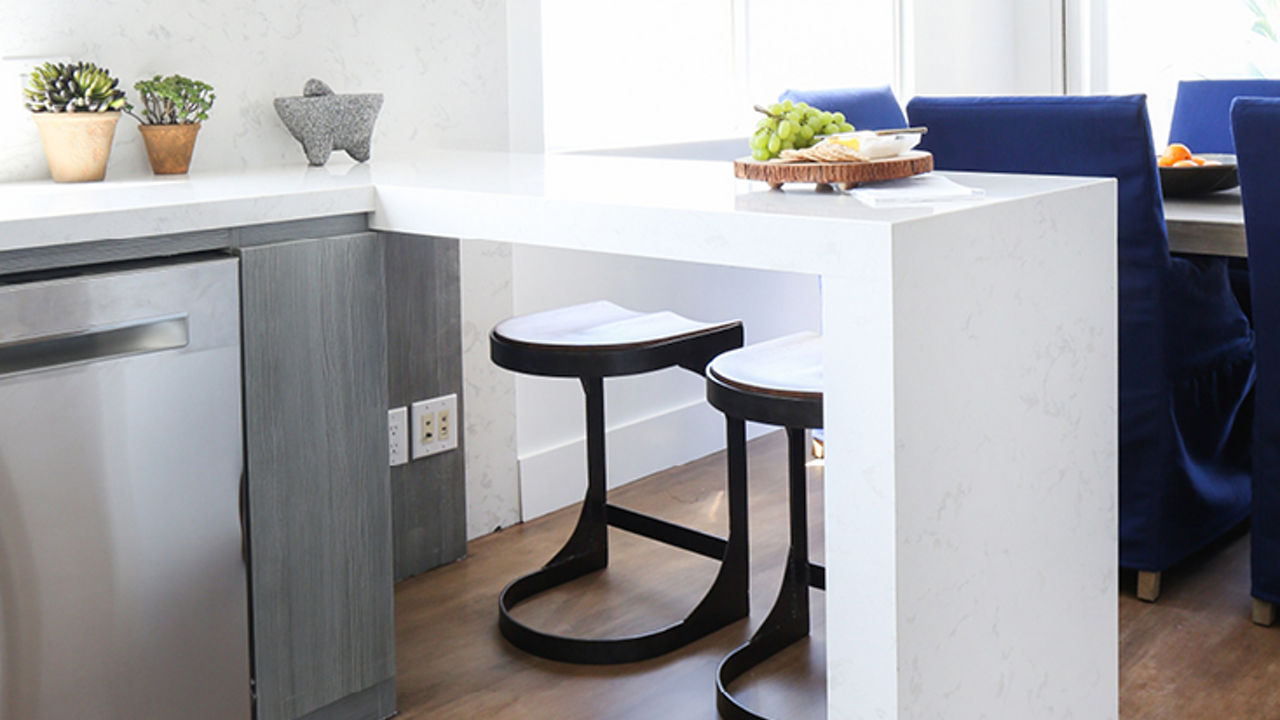
An open Torquay waterfall-edge peninsula is the perfect breakfast spot in this small kitchen. Space by Motiani Design. Photo by Tessa Neustadt.
A typical galley kitchen layout features a narrow walkway with cabinets and appliances lining opposite walls. Offering efficiency and utility, it’s perfect for the practical homeowner who separates cooking from socializing. A modified galley layout provides an open feel and option for added dining space.
To open up the space, consider replacing one of the runs with a parallel island allowing for flexibility, as in this galley kitchen renovation from Casey Knips. Check with a trusted contractor to see if it’s feasible for your home.
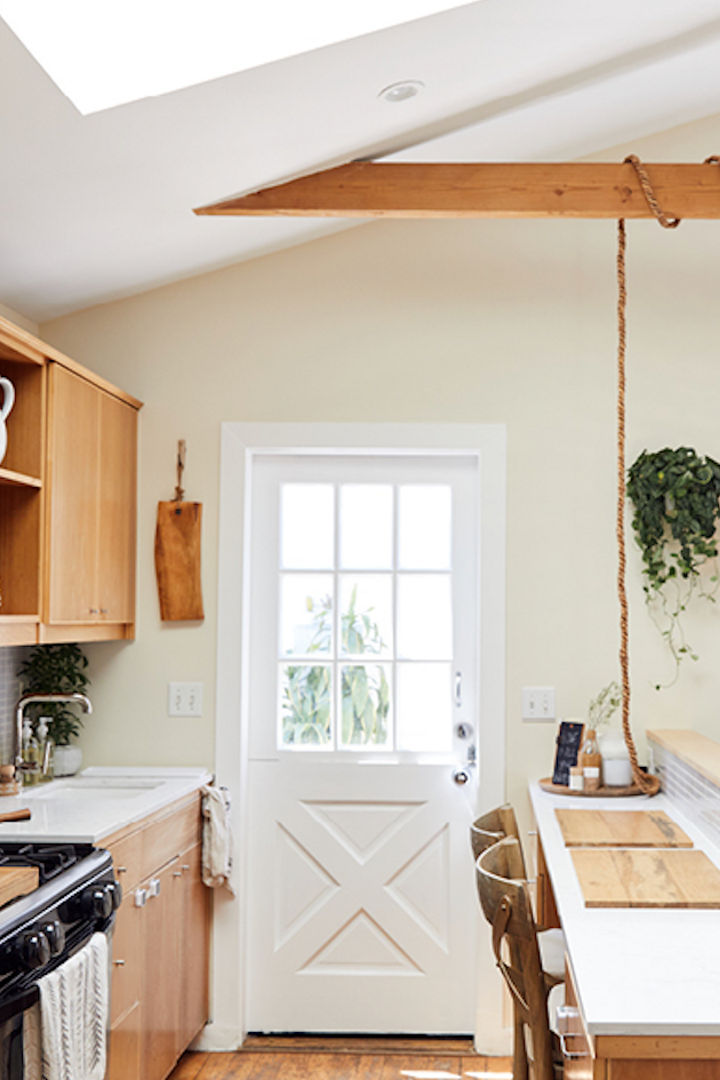
An open galley layout offers dining bar functionality in this tiny home kitchen featuring Torquay quartz countertops.
5. Let the Light into Your Galley Kitchen
Enhance your small kitchen’s ambiance by maximizing natural light. Make your spaces bright and practical with a mix of ambient lighting, task lighting, and accent lighting. Ambient lighting is the general lighting in a room diffused to create a certain mood or ambiance. Task lighting illuminates a galley kitchen’s work surfaces while accent lighting highlights certain items, such as a kitchen cabinet or shelf.
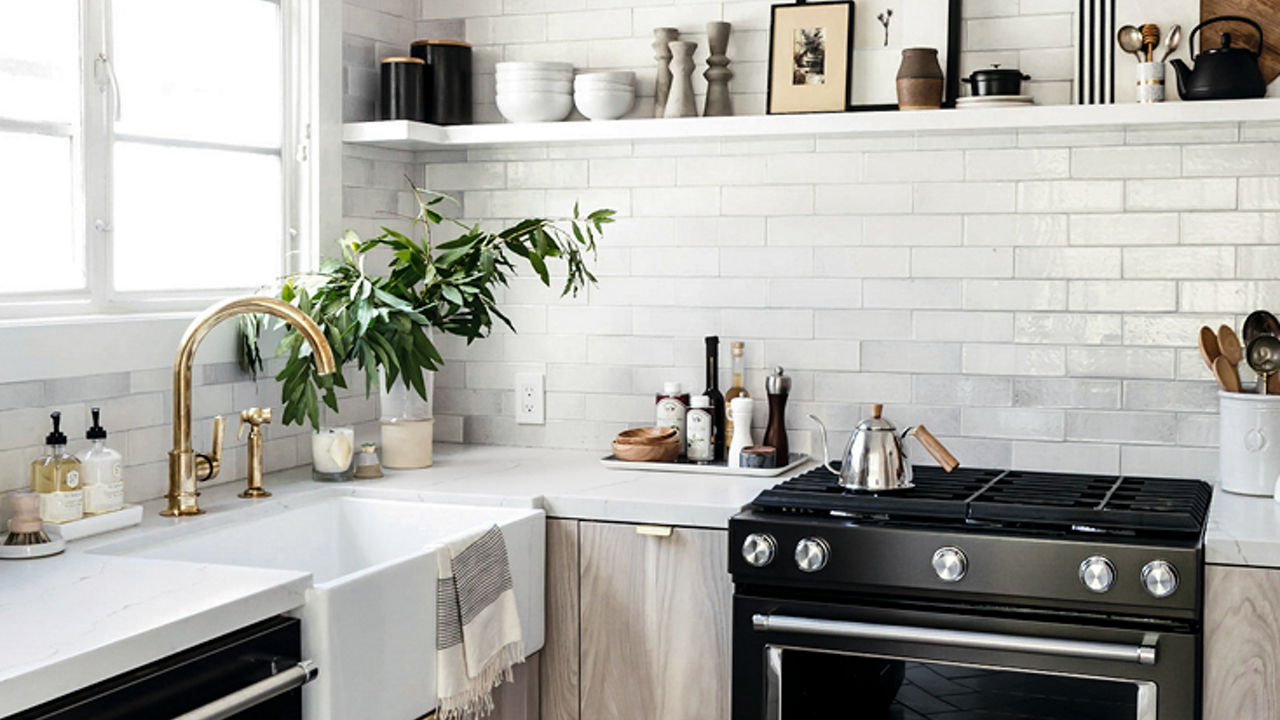
A mix of light fixtures offer functional beauty in this small kitchen renovation featuring Ella Matte™ countertops.
Show Off Your Small-Space Style
Ready to plan your small kitchen remodel or update? Bring your vision to life by crafting a moodboard of your selections. Order a sample of your favorite Cambria quartz design for your perfect countertop fit.
Share your kitchen project with us on social media using the hashtag #MyCambria. We can’t wait to see your small-space style!
[Updated on 12/05/2023]
Discover More
Get our beautifully curated collection of lifestyle stories, interior design trends, and expert advice sent straight to your home and email inbox with a complimentary subscription to Cambria Style magazine.
Ready to explore Cambria quartz designs in person? Contact a Cambria consultant or use our retail locator to find a professional in your area for project support and planning, material selection, or visualizing what’s possible.
Follow us on social media for daily design inspiration.
Get the Look
Explore the designs featured in this story.
Related Articles
Please call 1-866-CAMBRIA (1-866-226-2742) to confirm design availability.

