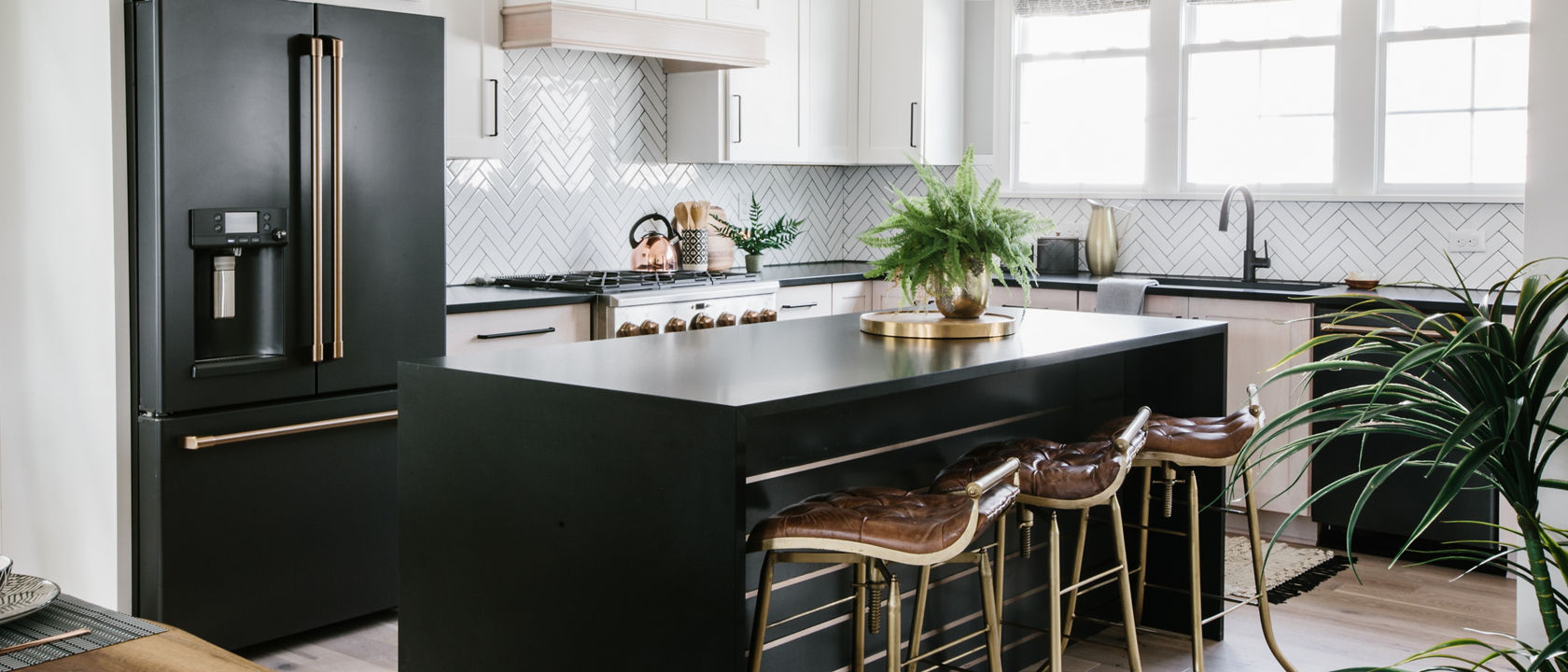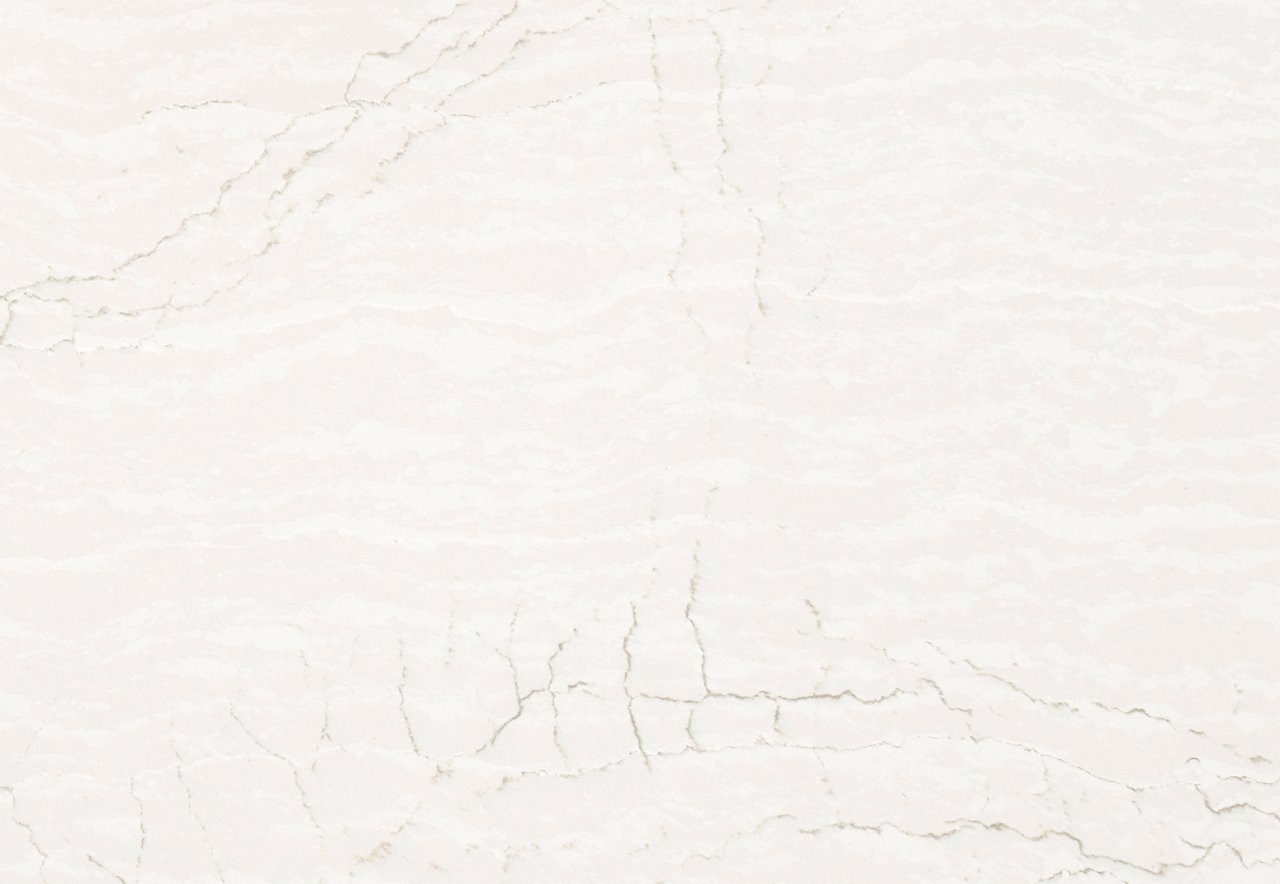The Top 4 Kitchen Design Basics You Need to Know
Most home and kitchen design professionals break the rules at some point. But when designing your dream kitchen, sticking to a few important rules will ensure you end up with a smart, long-term investment that looks great for years to come.
Jane Lockhart is an award-winning residential designer. She shares her fundamentals of design, a simple set of guidelines she and other top designers use to create custom luxury kitchens.
“Balance, symmetry, focal point, and scale—these design fundamentals are not just important for your kitchen,” says Lockhart. “These are important for your whole house. And if you understand how they work together to create a great space, you’re well on your way to thinking like a designer.”
1. Balance
Sometimes a space may just feel off-balance, and it may be difficult to pinpoint exactly why. An unbalanced kitchen design might have too many appliances against one wall, or an island placed too far off-center, or one wall chock-full of cabinetry while another is completely bare. There are many possible scenarios.
To avoid kitchen vertigo, resist clustering appliances in one area. Instead, if your kitchen’s layout allows, spread them out. If possible, install cabinetry equally throughout the space, from left to right and floor to ceiling. Adding a wine rack and other custom gadgets can improve balance too, as long as there are similar-sized elements on the opposite side of the kitchen.
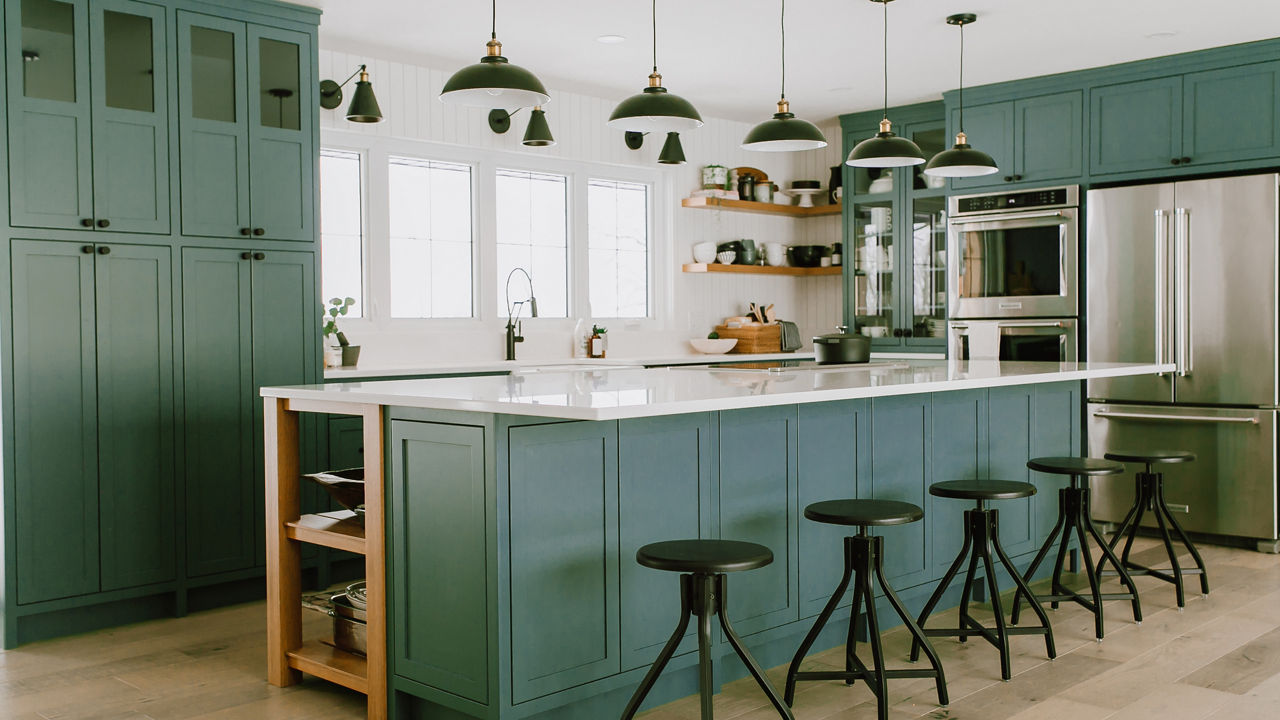
This kitchen by Jaclyn Peters Design balances airy, white walls and Newport™ countertops with green cabinetry and wood shelving. Photo by Ariana Tennyson
2. Symmetry
It’s important to have a symmetrical kitchen design. Symmetry means there’s equality on both sides of the room, starting at the center and working outward. Imagine a picture of your kitchen folded in half like a book with cabinets, lights, and appliances visible on an open page. If you were to spread the book open, and both pages mirror each other, you’d have a symmetrical kitchen.
To maintain a symmetrical kitchen layout, consider hanging two identical pendant lights above an island and installing the same number of cabinets on either side of a hood. Remember to start in the middle and work your way out.
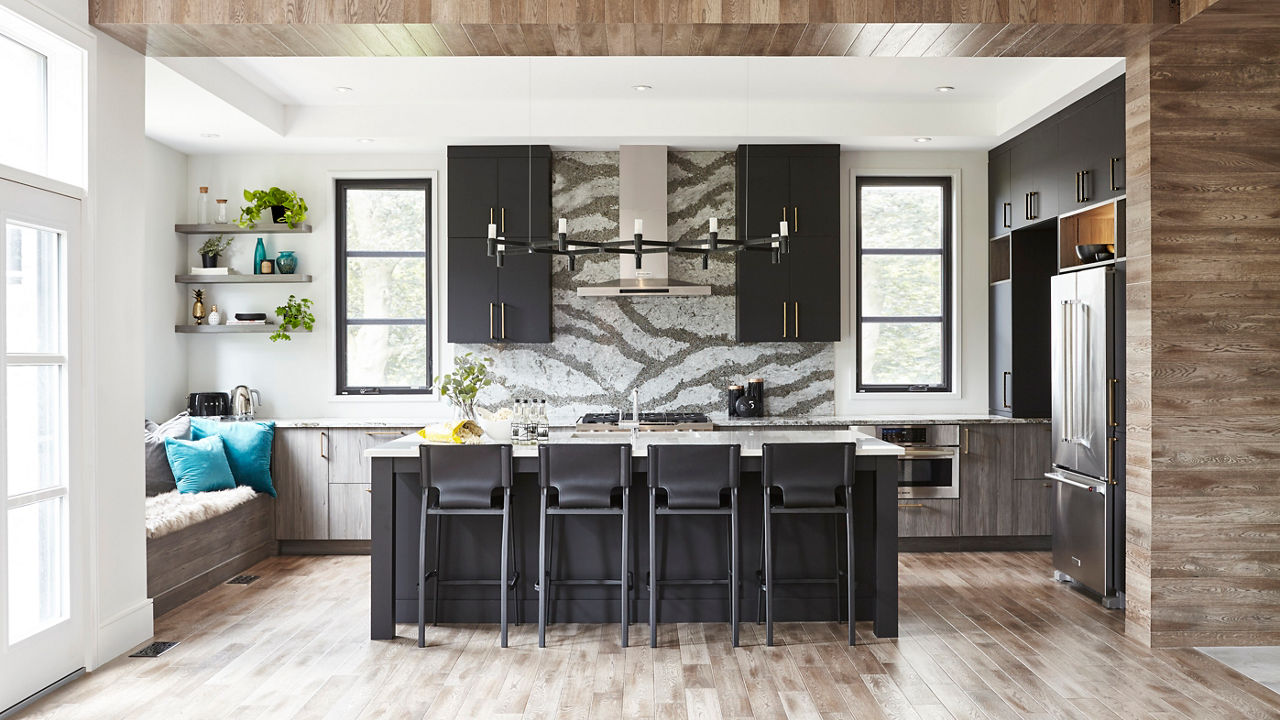
This high-contrast kitchen by Square Footage features stunning symmetry and a captivating Galloway™ backsplash focal point. Photo by Valerie Wilcox
3. Focal Point
The focal point of your kitchen is the first thing people see when they enter the room. It’s an element that sets the mood and helps tell the story of your space. It can be an ornate range hood, a kitchen island with a unique countertop, a storied painting, or a wine rack wrapped in multicolored LED lights.
Depending on your space, you might be able to add a secondary focal point to your kitchen design, a second piece of décor that continues the narrative. For starters, when designing your kitchen, place the main focal point on the first wall you see and the secondary focal point off to the side. Just make sure it enhances your kitchen’s layout, balance, and symmetry.
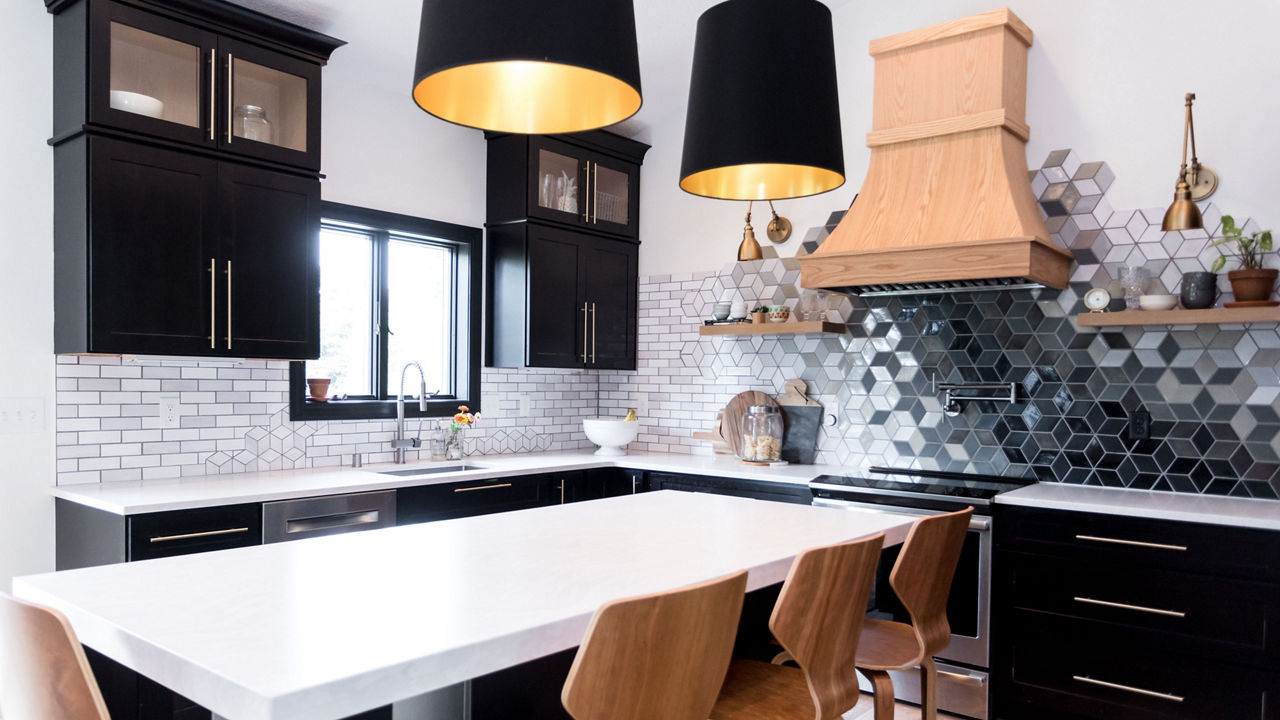
A mosaic backsplash creates a compelling focal point paired with Delgatie™ countertops in construction2style’s kitchen.
4. Scale
It’s important to keep all the elements of your kitchen design in scale with one another. It’s overwhelmingly awkward to walk into a tiny kitchen and find a huge TV taking up an entire wall. Textbook scale fail. Easy fix: Get a smaller TV.
In the kitchen, properly scaled appliances, cabinetry, and countertops help maintain the balance, symmetry, and overall beauty of the design. They also ensure there’s enough space for opening doors, working without bumping into others, and keeping traffic flowing safely.
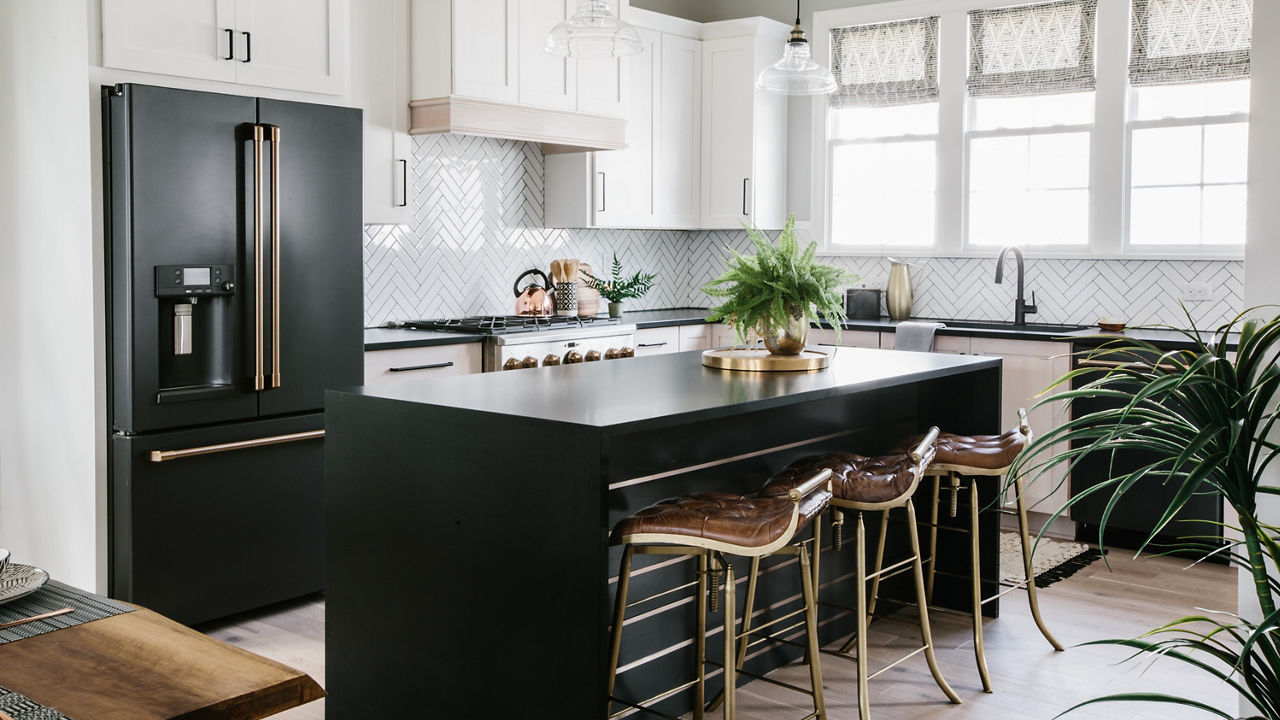
This spacious open kitchen by Gretchen Black and Artisan Signature Homes offers optimal traffic flow and properly scaled details, including a Blackpool Matte waterfall-edge island and matte black appliances. Photo by Carley Page Summers
When designing your kitchen layout, consider the size of your space. If your kitchen is large, try installing an industrial refrigerator and over-sized island. And if you have high ceilings, go ahead and install cabinetry all the way up to accentuate the height and add storage.
The scale of your kitchen is harder to tinker with in small spaces. Rule of thumb: Aim for the best appliances, cabinetry, and countertops you can afford—at sizes that make sense for the space. Quality is a smart investment.
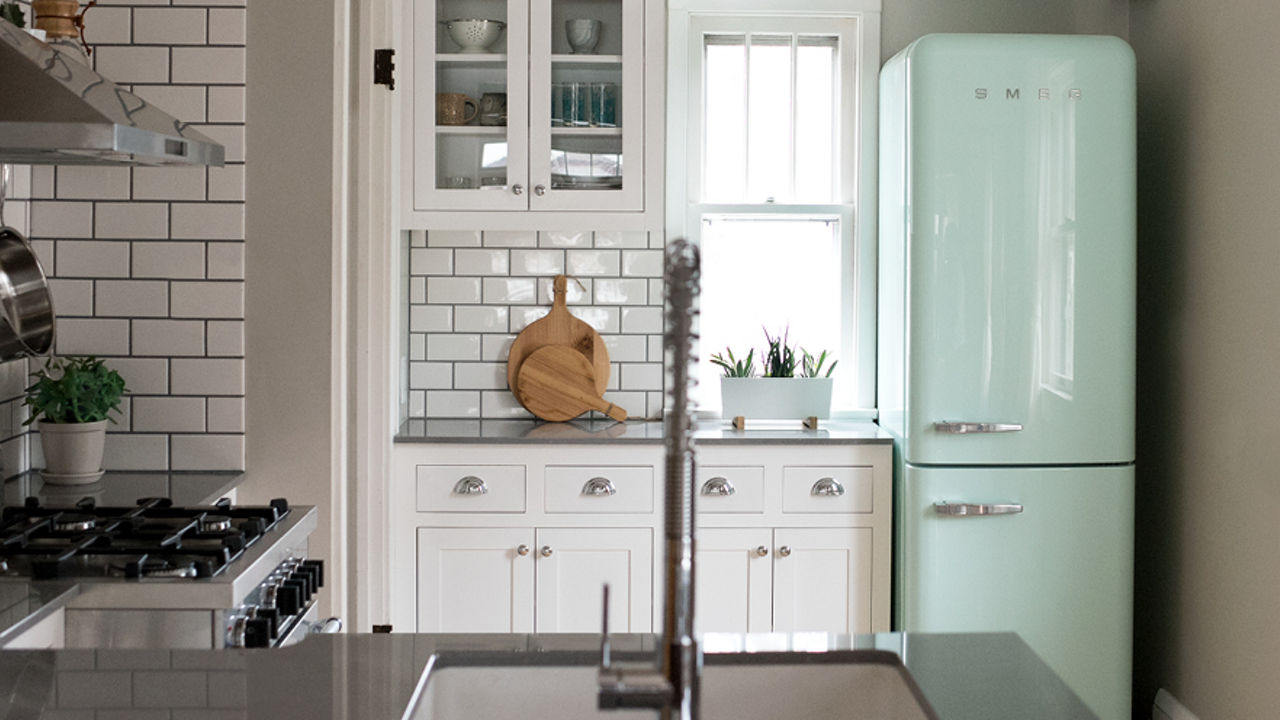
Each kitchen designer plays by their own set of rules. But these fundamentals of kitchen design are the keys to a cohesive and well-thought-out space.
Discover More
Get our beautifully curated collection of lifestyle stories, interior design trends, and expert advice sent straight to your home and email inbox with a complimentary subscription to Cambria Style magazine.
Ready to explore Cambria quartz designs in person? Contact a Cambria consultant or use our retail locator to find a professional in your area for project support and planning, material selection, or visualizing what’s possible.
Explore the #MyCambria Gallery to see how others transformed their spaces and follow us on social media.
Get the Look
Explore the designs featured in this story.

