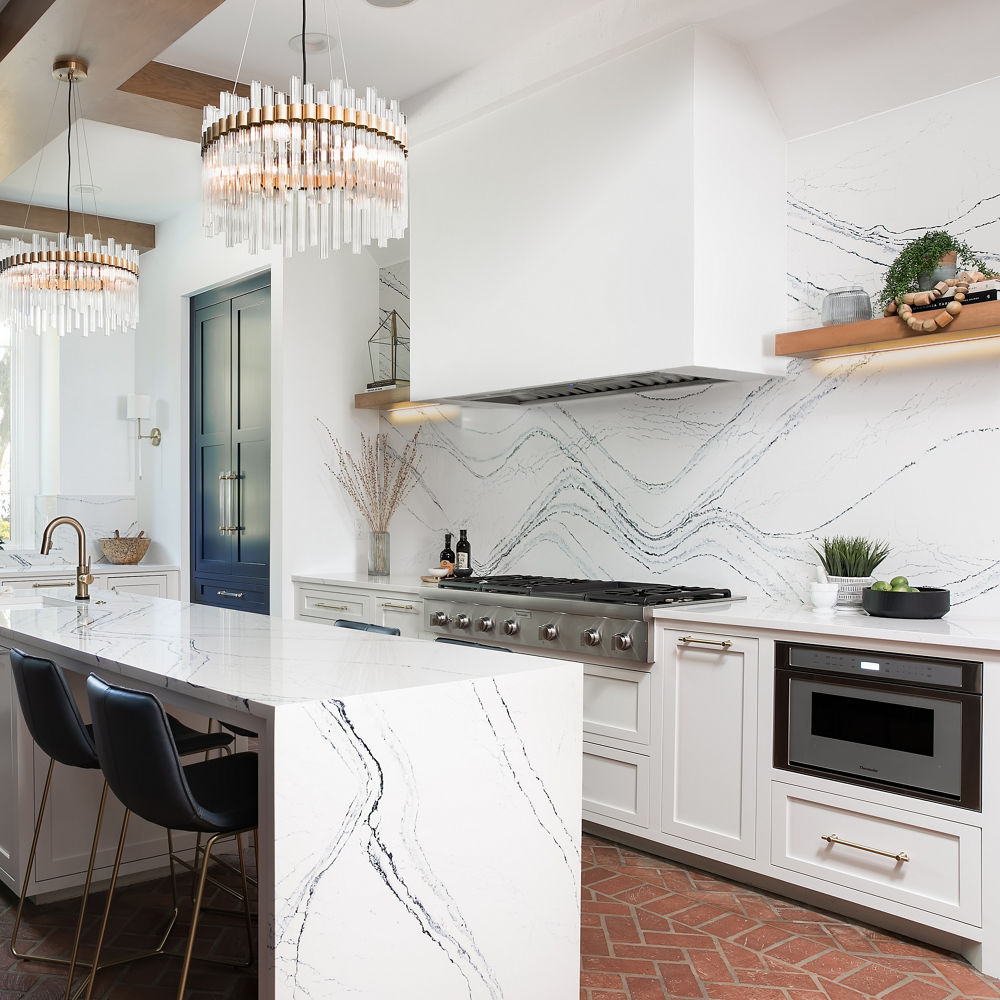If you’ve been delaying your dream kitchen renovation because the open-concept kitchen trend just doesn’t work for you, wait no more. We are so inspired by this vintage-feeling closed-concept kitchen design and know others who desire to buck the bandwagon of wide open spaces will love it too.
In a small community with large houses near Oklahoma City, OK, this homeowner connected with We3 Dwellings for a renovation of their 1990s home. In collaboration with JLW Design and L&D Construction, We3 Dwellings created a stunner of a kitchen update that just so happens to be a closed-concept kitchen design.
Lead Designer Christina Long says one of the big things the homeowner wanted was to keep the original closed-concept kitchen. Believe it or not, there are many people who’ve discovered they don’t necessarily want dirty dishes and cooking smells to be a distraction to daily life. This decision also meant the team could creatively use the existing wall space that would have otherwise been removed for a more open design. And, as it turned out, this project would begin just before the pandemic, so the team was able to seal off the space and continue working safely separated from the rest of the house. “This actually provided us with a fun project to work on as we transitioned through that situation,” says Long.
She notes that the entire main floor of the home has brick flooring. “We left the flooring,” says Long who adds, “Much of the house also has white oak with an English oak stain. It is really pretty and well done. But it was a lot in the kitchen—very warm with the brick which made for more of a French country look that didn’t match the rest of the house.” The decision was to keep as much oak as possible, like the kitchen ceiling beams, but to find ways to incorporate elements that would brighten up this closed-concept kitchen layout so the existing brick and oak would feel part of a more modern space.
In order to make this enclosed kitchen feel more grand, the original cabinets that were hung low off the kitchen’s 10-ft.-high ceiling were replaced with floor-to-ceiling custom cabinet storage painted in the cool and deeply saturated blue of Sherwin Williams Anchor’s Aweigh. Since this closed-concept kitchen is so large, a darker paint color works well for a regal yet adventurous color choice. The deep blue contrasts well with white paint on the lower cabinets, all accessorized with stylish and modern gold finish cabinet pulls. Integrated appliances with matching custom cabinet doors also add to the sense of an elevated and elegant design.

Cambria design shown: Portrush
For the countertops, the original plan was to select something with a charcoal color tone. But, Long says, “the homeowner found Cambria’s Portrush on a Pinterest page and loved it. So we went in search of it.” The team from We3 Dwellings hadn’t used Cambria quartz surfaces before, but it clearly made a great first impression in this kitchen—it looks amazing! Cambria’s Portrush quartz design features an elegant creamy white base crisscrossed with bold navy, gray, and black veins accompanied by finespun filaments and gleaming gold flakes. The showstopping beauty of the Portrush design pours over the edge of the center island with an eye-catching waterfall effect. More Portrush outlines the perimeter counters and frames a large window over the sink. It also covers the entire vertical space above the range—a beautiful backdrop for a large range hood and floating shelves. That extra wall in this closed-concept kitchen floor plan provided plenty of space to create a dramatic effect using a full-height Cambria quartz backsplash.
Finishing touches include a stucco range hood, Delta faucets, and beautiful crystal chandelier lighting that is modernized for this transitional space. Who says your kitchen can’t be your sanctuary space? Separate from the chaos of an open-concept layout, this closed-concept kitchen design has enough elegance to inspire a wine pour and a soothing playlist while cooking dinner along with the high-performance functionality craved by any home cook. Modernity with a heaping dose of charm—more please.
Explore more blue kitchen inspiration or find a Cambria quartz dealer near you.
Discover More
Get our beautifully curated collection of lifestyle stories, interior design trends, and expert advice sent straight to your home and email inbox with a complimentary subscription to Cambria Style magazine.
Ready to explore Cambria quartz designs in person? Contact a Cambria consultant or use our retail locator to find a professional in your area for project support and planning, material selection, or visualizing what’s possible.
Explore the #MyCambria Gallery to see how others transformed their spaces and follow us on social media.
Get the Look
Explore the design featured in this story.









