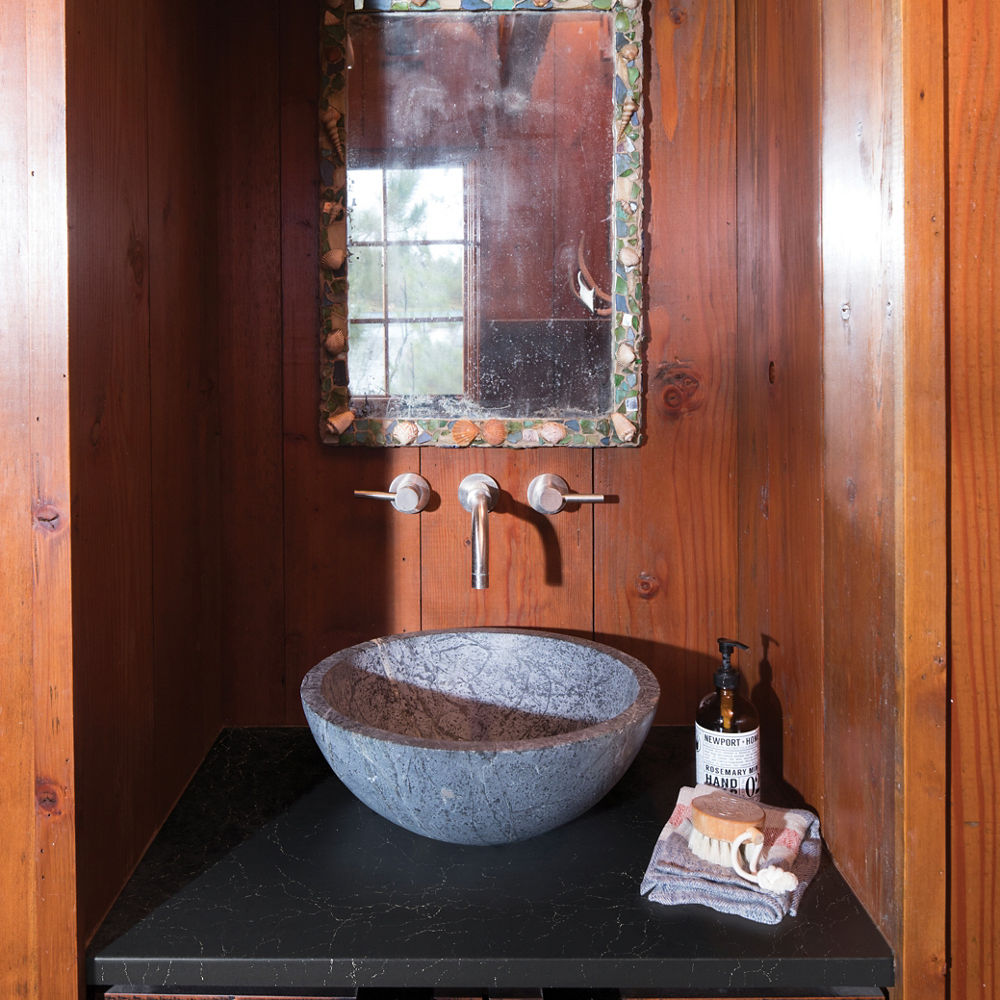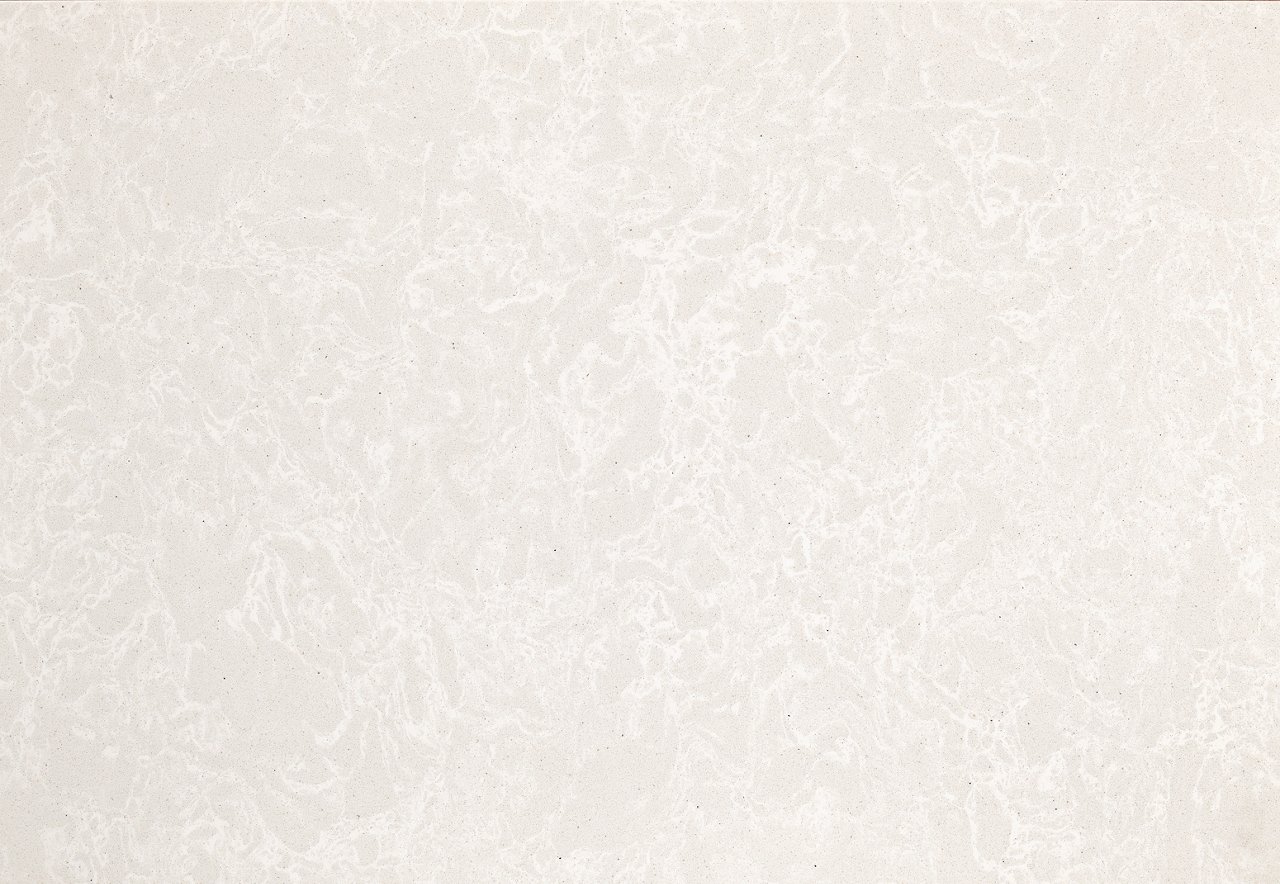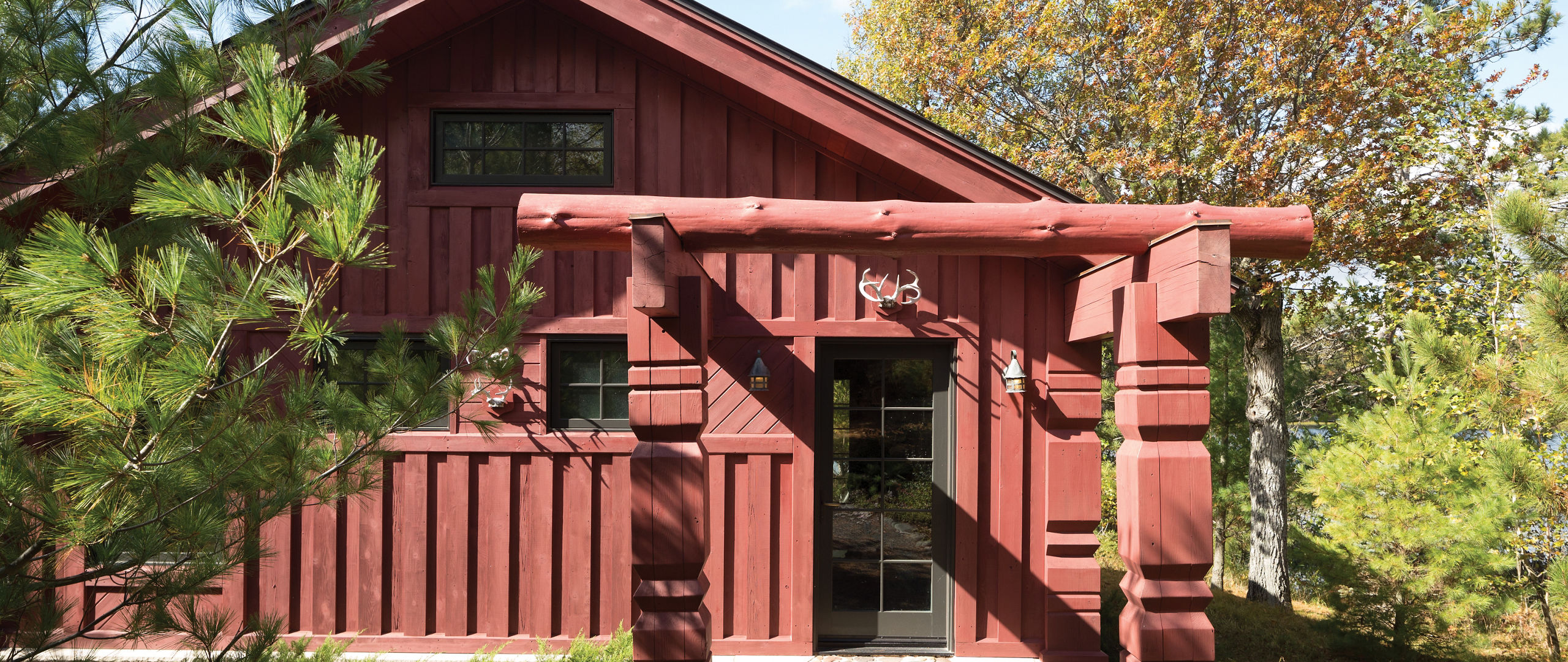
When a Midwestern couple first spotted this dated house and collection of resort cabins on a lakefront plot in Wisconsin’s Burnett County, they had no idea it’d take a decade to fully renovate the property into what is now a rustic yet elegant gathering place for their extended family and friends.
“We were so taken by the land itself, and by the way the cabins were connected to the lake, we decided to take the plunge,” they say to Cambria Style. “Of course, we never quite imagined that the project would end up taking 10 years!”
It was worth the wait, though. The couple found inspiration in the work of famed Midwestern architect Edwin Lundie for the design of the cabins and main house, using his signature barn-red finish on the exteriors and adding his trademark hand-hewn detailing both inside and out.
“Edwin Lundie designed the Lutsen Resort on Lake Superior and a lot of cottages, and we had his style in mind as we were working on our project,” they say to Cambria Style. “We loved the Swedish influences of the main Lutsen lodge, the timbers, the red color, so we incorporated some of those elements throughout.”
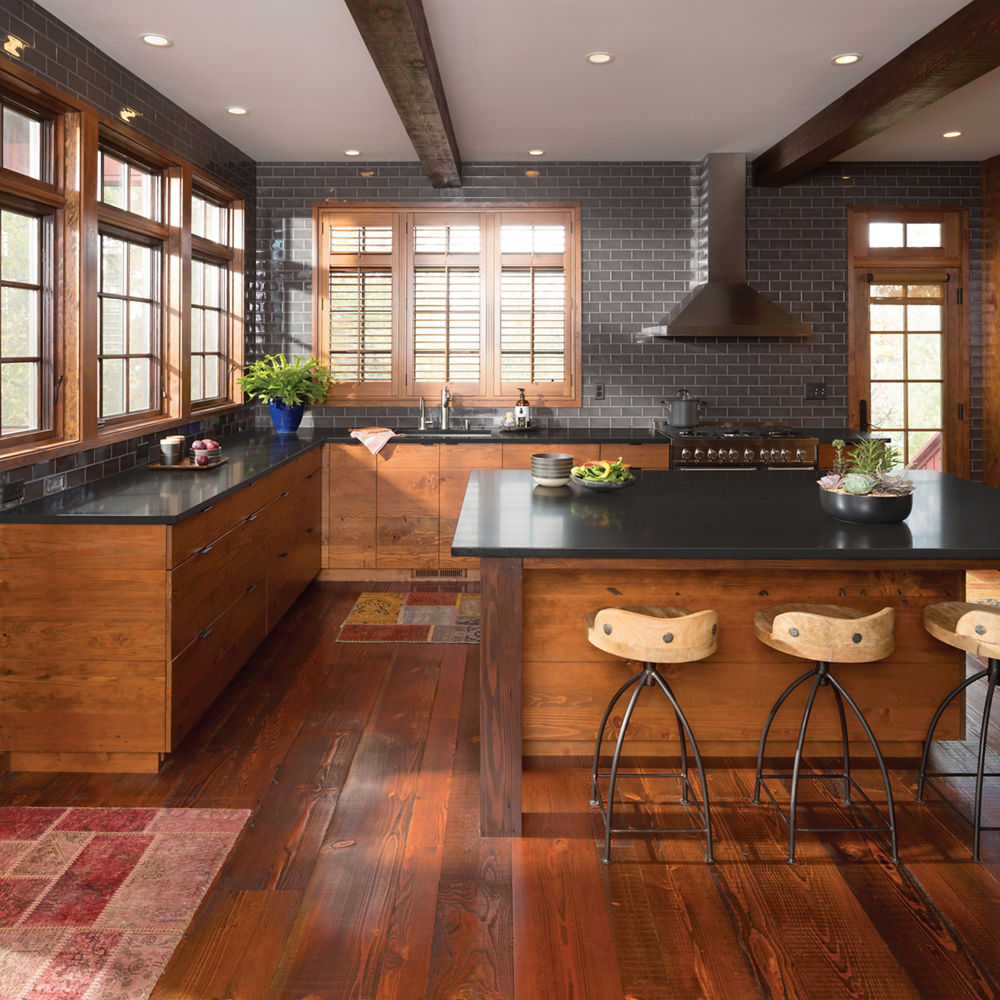
The kitchen juxtaposes the aesthetic of aged stone with the durability of Cambria Montana Midnight Matte™* quartz.
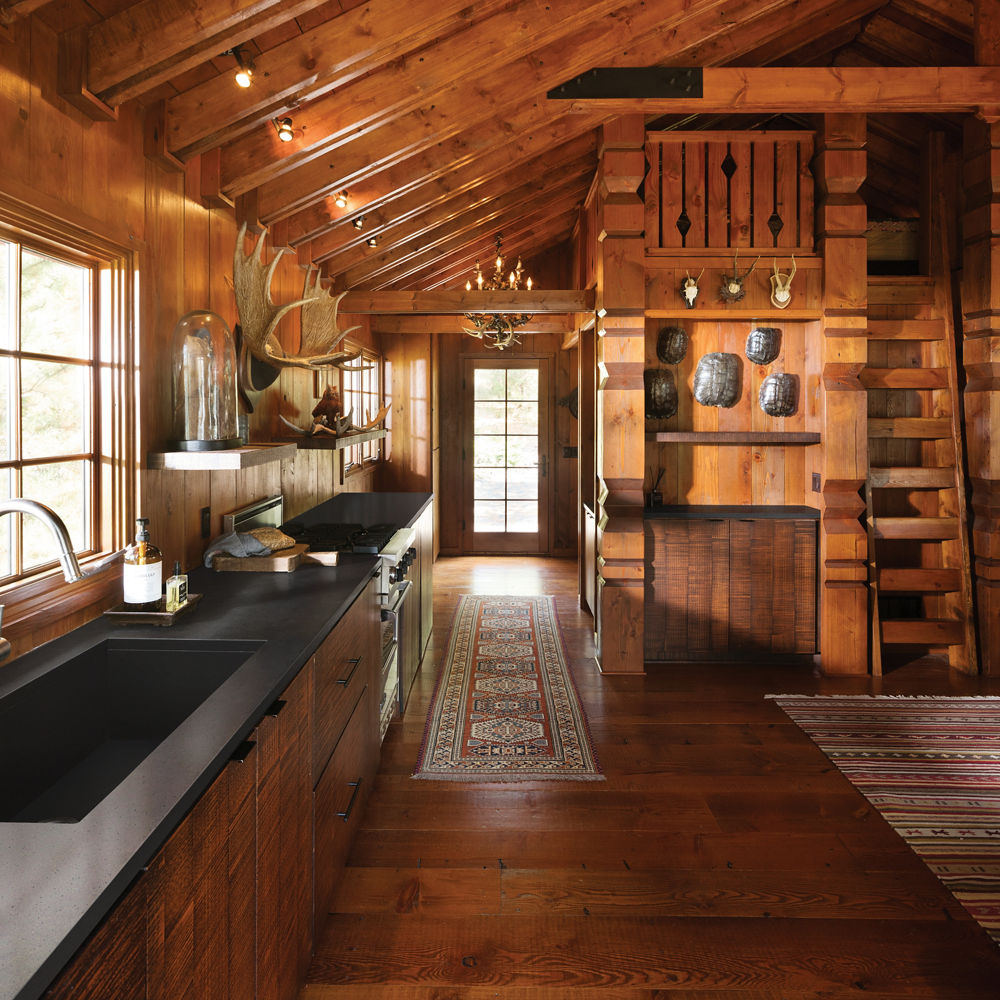
Reclaimed Douglas fir and Cambria Montana Midnight Matte* quartz add to the rustic luxe design scheme.
Think natural materials in the main 1960s-era house, including floor-to-ceiling reclaimed Douglas fir woodwork, custom wood cabinetry, and Cambria quartz countertops, contrasted with modern upgrades, like stainless steel appliances and gray subway-style tile. The great room has since become a favorite gathering spot for guests (as is the outdoor firepit!).
So, the homeowners also added collected furnishings and carefully curated artwork throughout the open-plan space. Think heavy teak doors sourced during a business trip to India, handwoven textiles, and distressed finishes mixed with textural leathers and hides.
That said, the newly constructed design also relies on clean and modern elements, from streamlined bathroom vanities in the main house to Mies van der Rohe–style loveseats in one of the cabins. They even connected the new home to the internet—after initially living off the grid during weekends and vacations—so the family can work from the property and spend more time on-site.
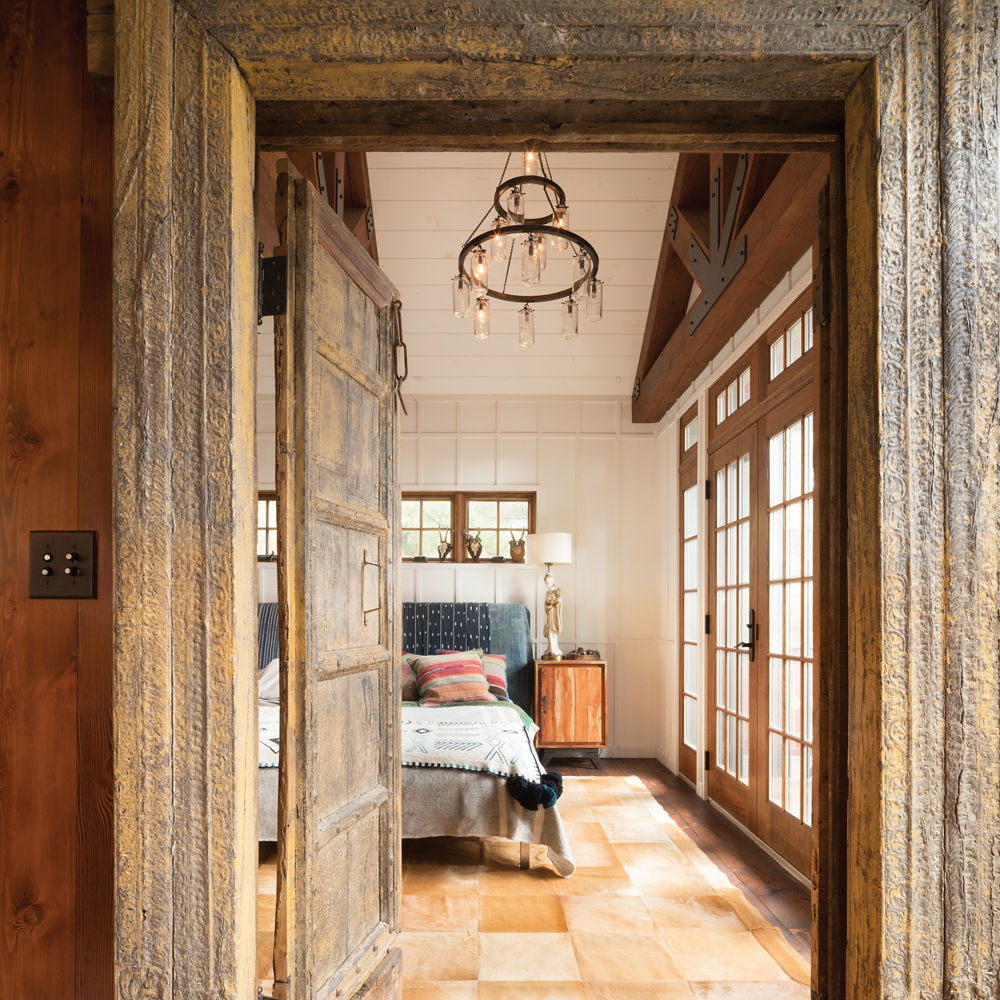
Teak doors from India lead into the owners’ bedroom, providing a bright, light-filled respite from the wood tones of the main living spaces.
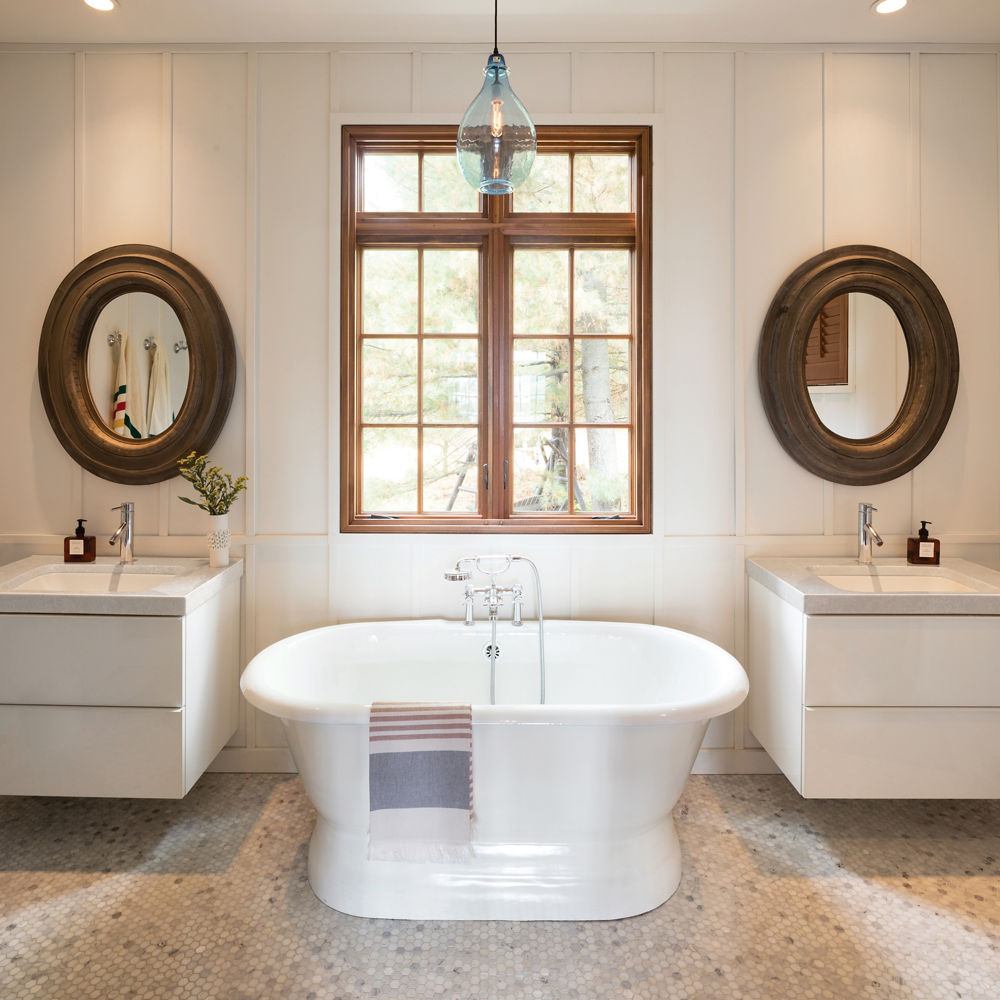
White-painted wall paneling and neutral Cambria Foggy City™* vanities lend a lighter, brighter look to the rustic property.
“There wasn’t much to like about the existing house, or much to salvage—but it was sited closer to the lake than we’d be able to build today,” say the owners to Cambria Style. “So, we rebuilt on the exact same footprint because we loved the location so much.”
The style of the new house is then based on that of the cabins, to keep the look true to the heart of the resort—with Lundie-esque detailing worked in throughout.
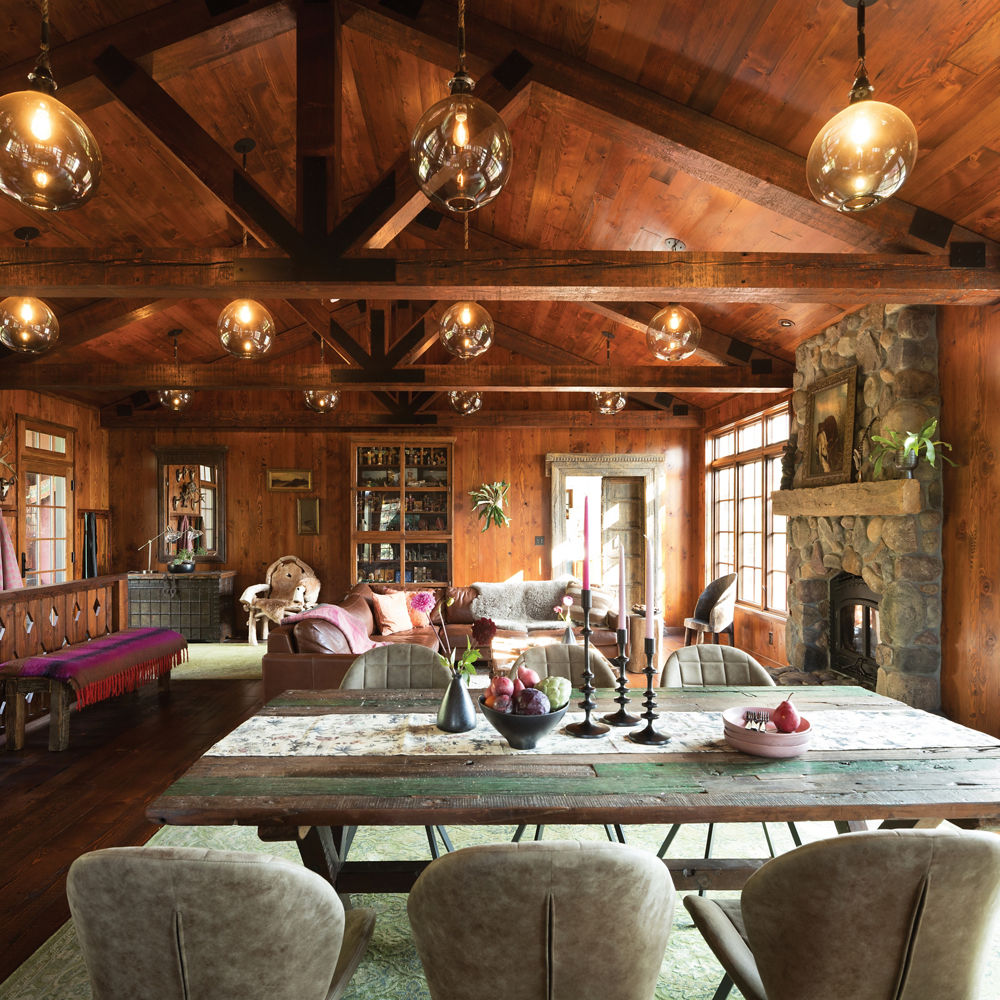
The homeowners paired rustic elements with elegant 21st-century upgrades to create a warm and welcoming retreat.

Modern and rustic elements live comfortably together in this cabin, where mid-century loveseats pair up easily before a fieldstone fireplace.
While the project might have been a decade in the making, the final result is worth a lifetime of family memories.

The outdoor firepit became a fast favorite hangout for visiting family and friends.
*Gensler Product Design Consultant
Discover More
Get our beautifully curated collection of lifestyle stories, interior design trends, and expert advice sent straight to your home and email inbox with a complimentary subscription to Cambria Style magazine.
Ready to explore Cambria quartz designs in person? Contact a Cambria consultant or use our retail locator to find a professional in your area for project support and planning, material selection, or visualizing what’s possible.
Explore the #MyCambria Gallery to see how others transformed their spaces and follow us on social media.
Get the Look
Explore the designs featured in this story.

