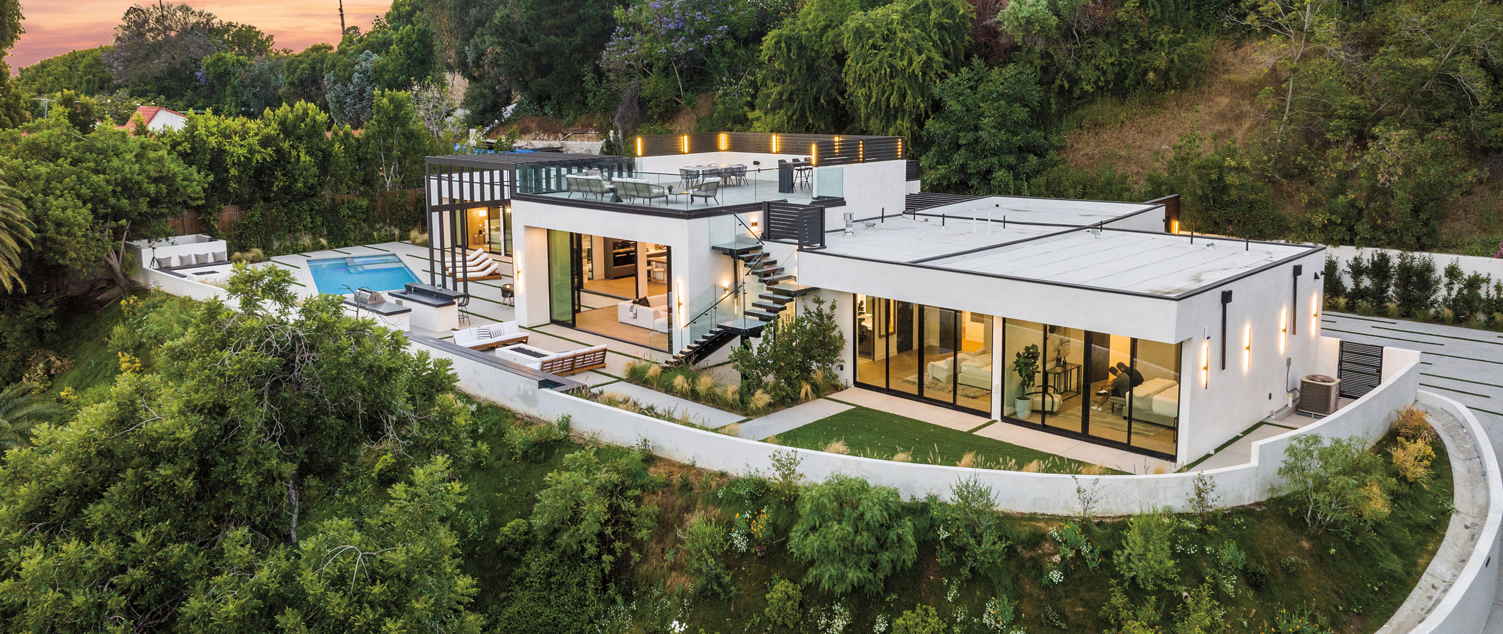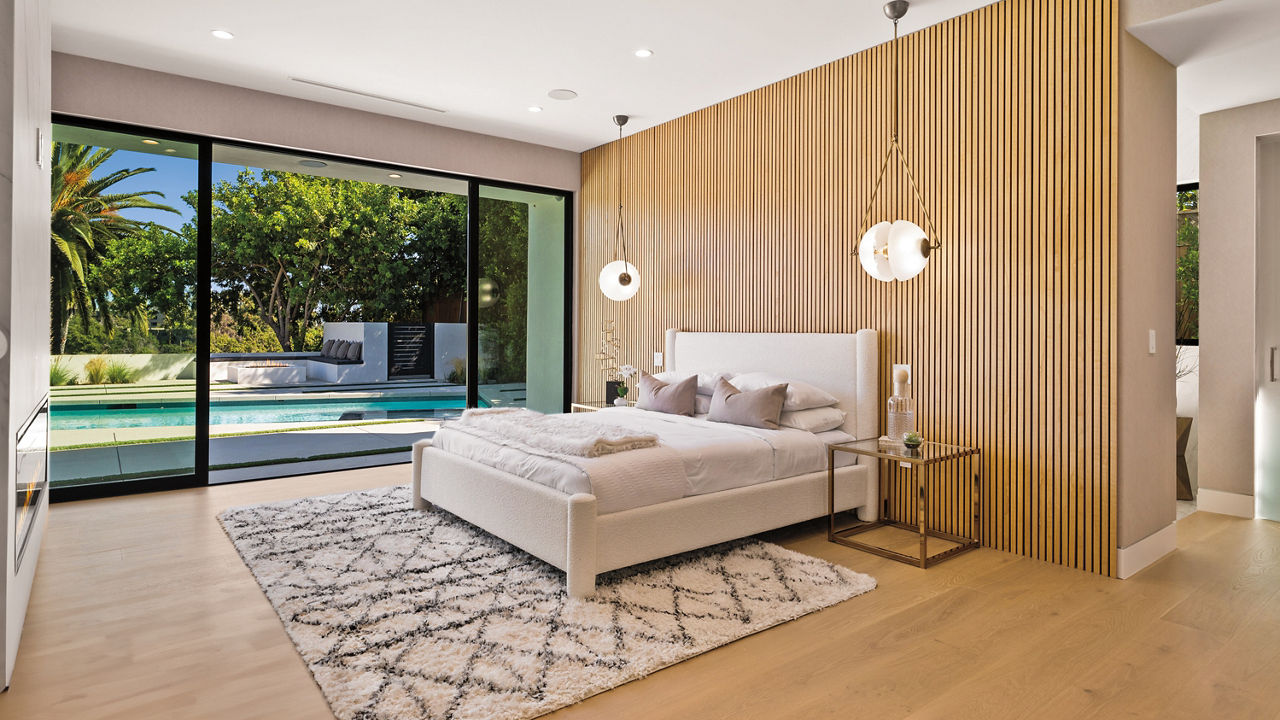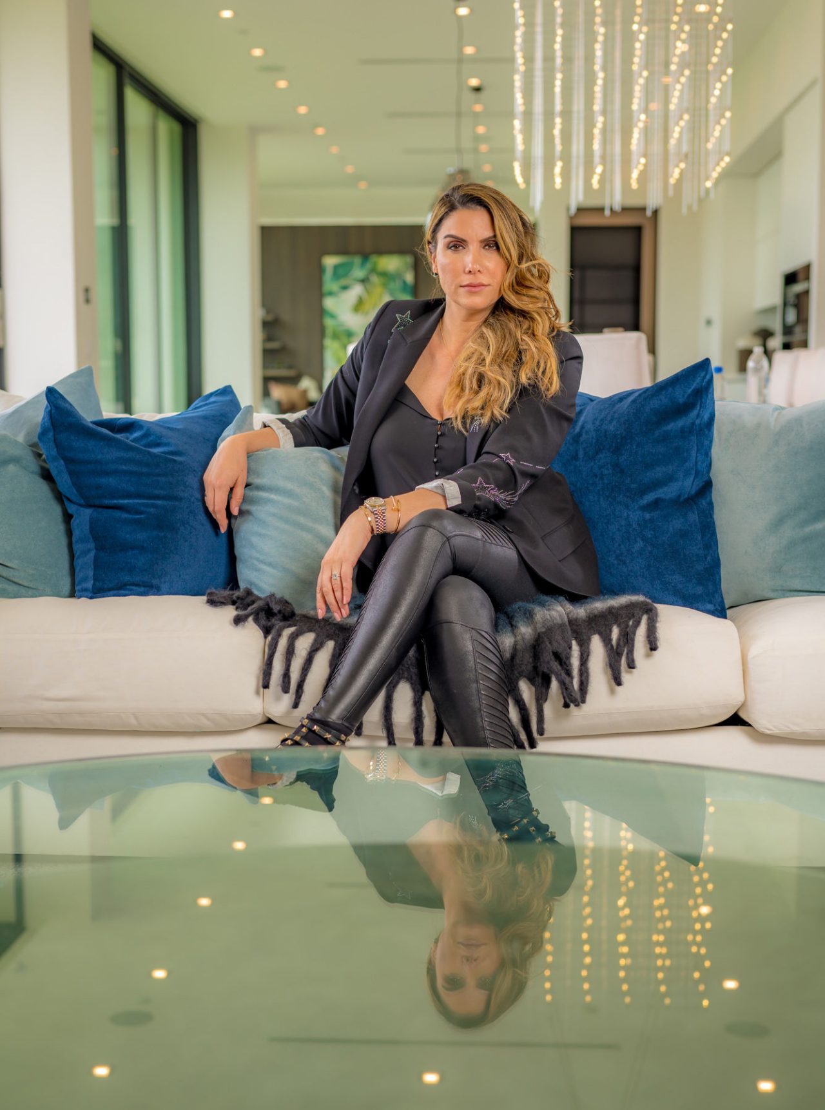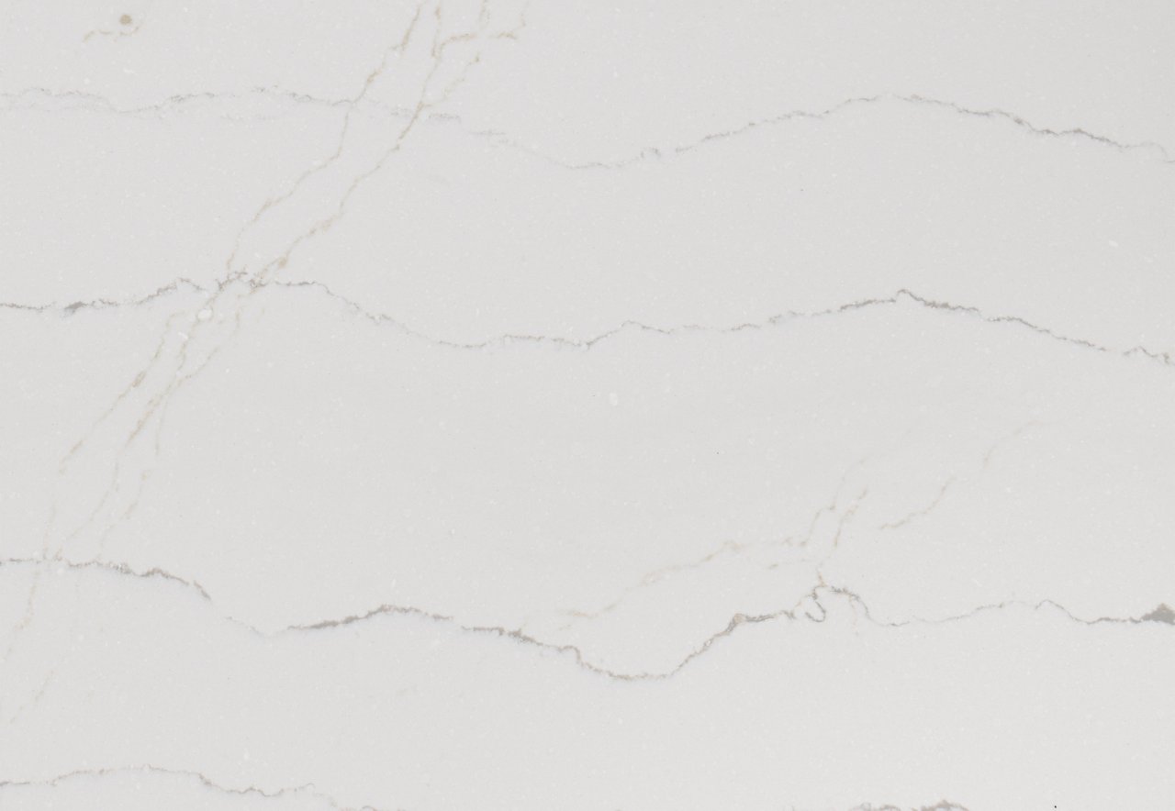
With large floor-to-ceiling sliders, the outside entertaining areas flow into the home’s main living area. Read on and also watch our interview with Dorothy Alon of Sophea Designs in the video below.
Homes in Los Angeles may occasionally have a celebrity connection, but this house, perched above Sunset Boulevard, comes with a storied and star-studded past. A former owner was Joanne Carson, ex-wife of late-night talk show host Johnny Carson, and her recurring houseguest, writer Truman Capote, who died in the house in 1984 at the age of 59.
The developer who bought the property turned to designer Dorothy Alon, founder of Sophea Interior Design, to elevate the home back to its former glamour.
Designer Dorothy Alon made the main living area very open but added a partial wall to give the dining room its own sense of space. Click the video to see our interview with Dorothy Alon.
The carefully planned construction stayed within the home’s footprint and square footage, but only one wall remains of the original house. The once low ceilings now soar 10 feet and the rooms open to the outdoors with beautiful glass sliders. In the main living space, Alon chose to use a mostly open floor plan, but added one partition to provide a little formality and separation for the dining area.

Cambria design shown: Ironsbridge®
The showstopper is the kitchen’s dramatic 19-foot island clad in Cambria Ironsbridge on both the base and the countertop. “I have a deep affinity and love story with Ironsbridge,” Alon says. “It’s one of those slabs that has beautiful, perfect warm colors that ties everything together.” She notes that Ironsbridge is one of her favorite Cambria designs because its abstract design makes it timeless. Alon added a gray wood edge to the island to define the seating area and to connect it with the cabinets.
Alon also used Ironsbridge in a prep kitchen, which includes a full pantry and sits off to the side of the primary kitchen, allowing that showcase space to stay pristine when entertaining. “You can have the most amazing party in there,” Alon says. “But it’s very Hollywood, very private. You have to be invited, but once you get in, you’ll say, ‘Wow!’”

The primary bedroom has the same modern edge as the rest of the house, but a fireplace and wood paneling give it a cozy vibe.
Alon kept that sense of privacy in the design of the primary bedroom suite. Located on the end of the house closest to the pool, it includes an en suite bathroom, large walk-in closet, and a bonus space that can stay as a yoga/fitness room or turn into an additional closet or nursery. The bedroom continues the modern, minimalistic feel Alon used throughout the house but with a cozier slant. “I made the primary bedroom really warm with a slatted wood wall because on the right and the left side is all glass,” she explains. “The bedroom needs to be very comfortable and inviting with more of a hotel-type feel.”
But even in this inviting bedroom, Alon added a little drama. The rounded pendant light fixtures from Veneto Luce provide contrast to the straight lines of the wood and windows elevating the room’s design cred and fitting in with Alon’s philosophy of design. “While I always try for timeless designs,” Alon says, “I also give each house a little bit of what’s hot right now.”

The primary bathroom features Brizo’s Frank Lloyd Wright collection of bath fixtures, which brings the warming wood tones of the bedroom into the en suite bathroom. Cambria’s Ella™ provides a dimensional feature with vertical wall cladding above the vanity and in the shower.
That philosophy has been honed through hard work on numerous large-budget projects over the past decade. Alon started her design career with jewelry, then friends asked for help picking out furniture and accessories. She took some fundamental interior design courses at UCLA and soon had enough demand to launch Sophea Interior Design.
After a few years of working on residential projects for homeowners, a construction company asked her to design a spec house. She and her team now handle upwards of $300 million a year in renovated and new build projects. “I became known in this industry and started to do a tremendous number of houses every year,” she says. “My challenge is figuring out how to grow and innovate. I’m always searching for something new.”
But she quickly adds that she only seeks innovations that will stand the test of time. She shies away from big ticket items that are trendy or won’t hold up to daily use, hence her affinity for Cambria. “For this house, I wanted to do something modern and classy, and in 15, 20 years, the design is still going to be relevant,” she says. “It’s calm and beautiful, warm and inviting, as if you are walking into a resort.”
Intrigued by the life of Truman Capote? Check out Feud: Capote vs. The Swans, a limited streaming series based on the book Capote's Women: A True Story of Love, Betrayal, and a Swan Song for an Era.
Discover More
Get our beautifully curated collection of lifestyle stories, interior design trends, and expert advice sent straight to your home and email inbox with a complimentary subscription to Cambria Style magazine.
Ready to explore Cambria quartz designs in person? Contact a Cambria consultant or use our retail locator to find a professional in your area for project support and planning, material selection, or visualizing what’s possible.
Explore the #MyCambria Gallery to see how others transformed their spaces and follow us on social media.
Get the Look
Explore the designs featured in this story.










