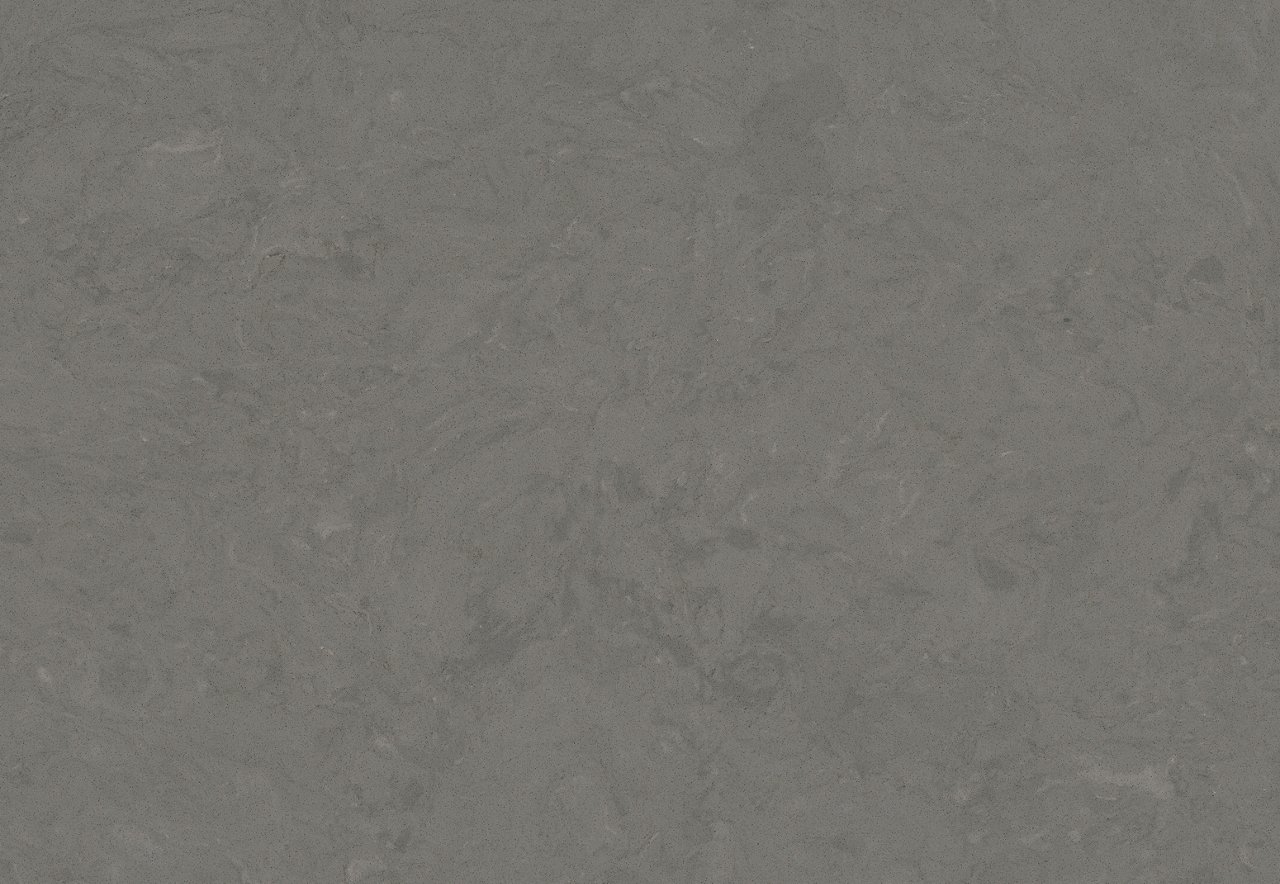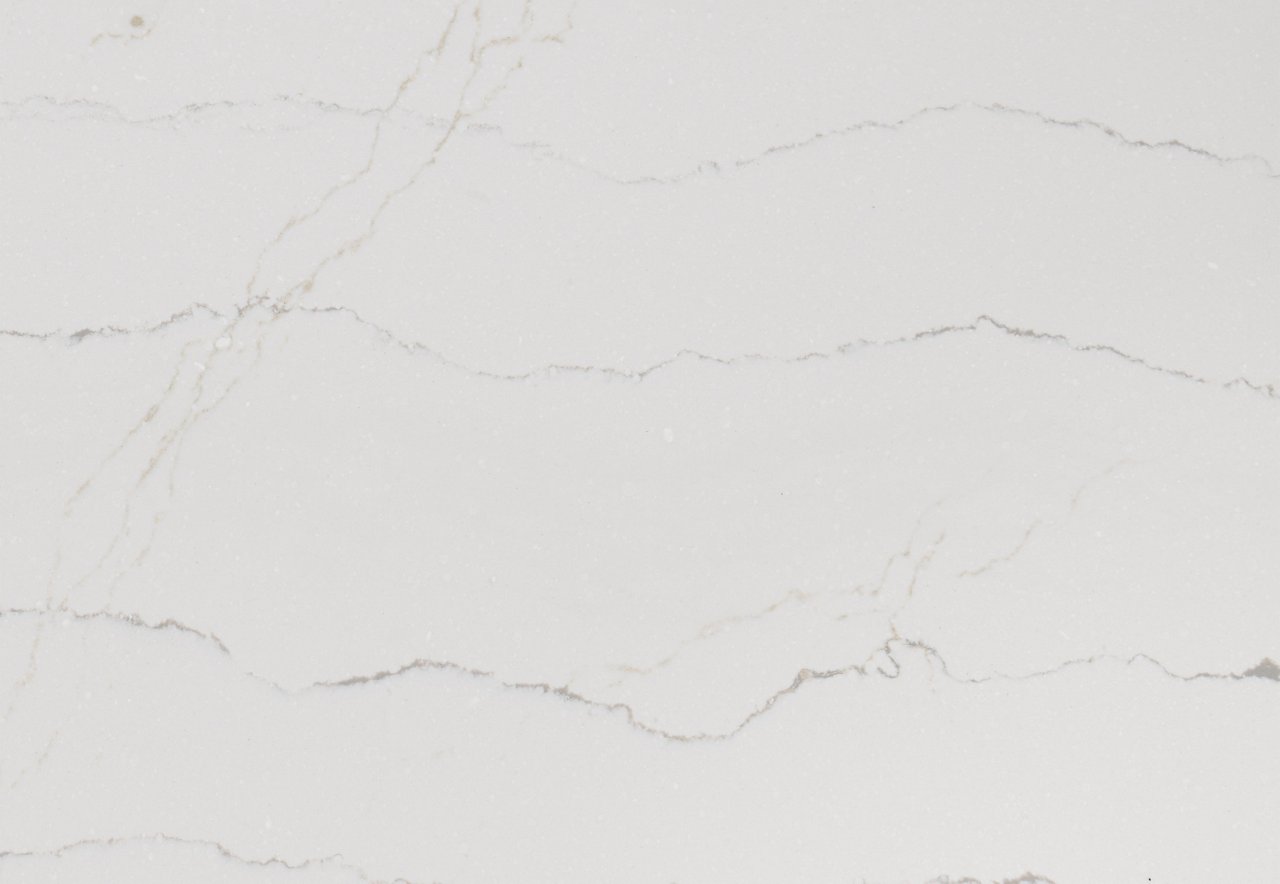Dave and Jamie Van Dixhorn wanted the strong statement of a white waterfall island, but were not sold on the upkeep of marble. “With three kids, we didn’t want to worry about surfaces being scratched or stained; the ongoing maintenance was simply not an option. So for us, Cambria was the perfect choice,” says Jamie.
Self-described Chicago city slickers Dave and Jamie Van Dixhorn and their three young children uprooted from the Windy City to the small town of Kohler, Wisconsin, hankering for a complete change of lifestyle. “We wanted to give our kids the childhood we had,” explains Jamie. “Playing outside, being a part of nature.” But they also wanted to keep a little of that urban feel they had come to love over years spent living in trendy converted lofts: things like open-plan living, huge warehouse windows, and spare, industrial materials.
What they didn’t want from condo living was the lack of entertaining space or the continual up and down ping-pong of endless elevator travel. “We thought being on one level would provide more togetherness as a family,” says Dave, explaining how they settled on a ranch-style home around a courtyard. (Spoiler alert: it did.) As this was to be their forever home, a single story would also allow them to stay in the home as they age. (“Not necessarily a sexy consideration, but something we had to think about nonetheless,” notes Jamie.)
Scouring the market for a woodsy retreat, Dave stumbled upon a picture-perfect plot: two acres of prime woods with big tall oak trees, and even its own creek. They bought it, and so began the 18-month process of razing the existing abode and building their dream home. The goal? “We knew we wanted to design something that was significant architecturally.”
From the outside, the house is hunkered down in the landscape, in essence a large black box clad in charred cypress: an ancient Japanese technique called shou sugi ban. “We liked that it was bold,” Dave says, “and easy to maintain. Charring makes the wood rot-resistant. There are homes in Japan that have had it for 200 years and their owners haven’t had to do anything to them.”
The surprise of the house is that this moody exterior of black wood melts away when one walks inside and discovers the other side of the house is wall-to-wall glass. “In the Midwest, where the outdoor season is so limited, being able to have nature surround and almost overwhelm us was so important,” Jamie relates. As the seasons change, from autumn’s red and gold to winter’s bare brown and summer’s lush green, it’s the view that provides pops of color to the home’s neutral design palette. As Jamie puts it: “We don’t have a great deal of art. Really, the art is the woods outside the windows.”
Into the Woods Video
Discover More
Get our beautifully curated collection of lifestyle stories, interior design trends, and expert advice sent straight to your home and email inbox with a complimentary subscription to Cambria Style magazine.
Ready to explore Cambria quartz designs in person? Contact a Cambria consultant or use our retail locator to find a professional in your area for project support and planning, material selection, or visualizing what’s possible.
Explore the #MyCambria Gallery to see how others transformed their spaces and follow us on social media.
Get the Look
Explore the designs featured in this story.
















