
Black and brown generate a unique richness in the kitchen. A large island is clad in Cambria’s Blackpool™ in a matte finish and paired with origami-like counter stools.
For most homeowners, “landscape” suggests flower beds and shrubbery, perhaps some prairie grass to soften the hardscape around the swimming pool. And when building a new home, garden greenery almost always plays second fiddle to what’s going on inside. But for Mary Mandel and her husband Jaime Delgado, the outdoors drove the design of this distinctive residence (@fallingleavesatx) they created on a 10-acre parcel in Austin, Texas.
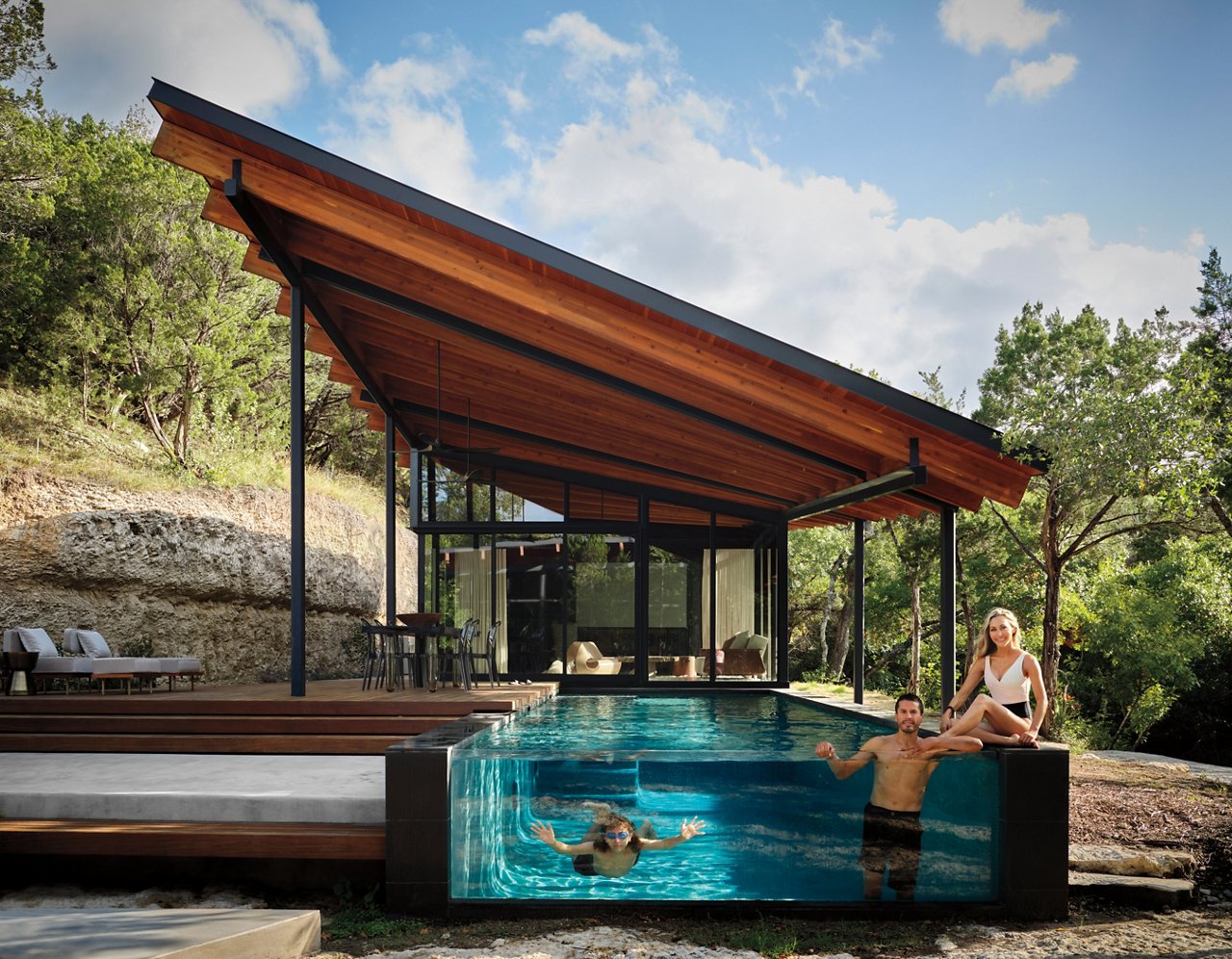
Designer and homeowner Mary Mandel, her husband Jaime Delgado, and their son Drake, enjoy the pool, with its aquarium-like facade.
The couple spent two years getting to know their property before they brought on Austin’s Bercy Chen Studio to help them design a house. They camped out many times in various spots, listening to the water running in the creek and looking at the moon as they sought to determine where to place their home. In the process, they showed the land a lot of love, working with the Lady Bird Johnson Wildflower Center to eradicate invasive species, enhance biodiversity, and heal an area that a developer had previously cleared to build dozens of houses. “That group really helped us to understand how to be as light on the land as possible, how to honor the existing landscape and topography and have as little impact as possible as we built our home,” says Mandel.
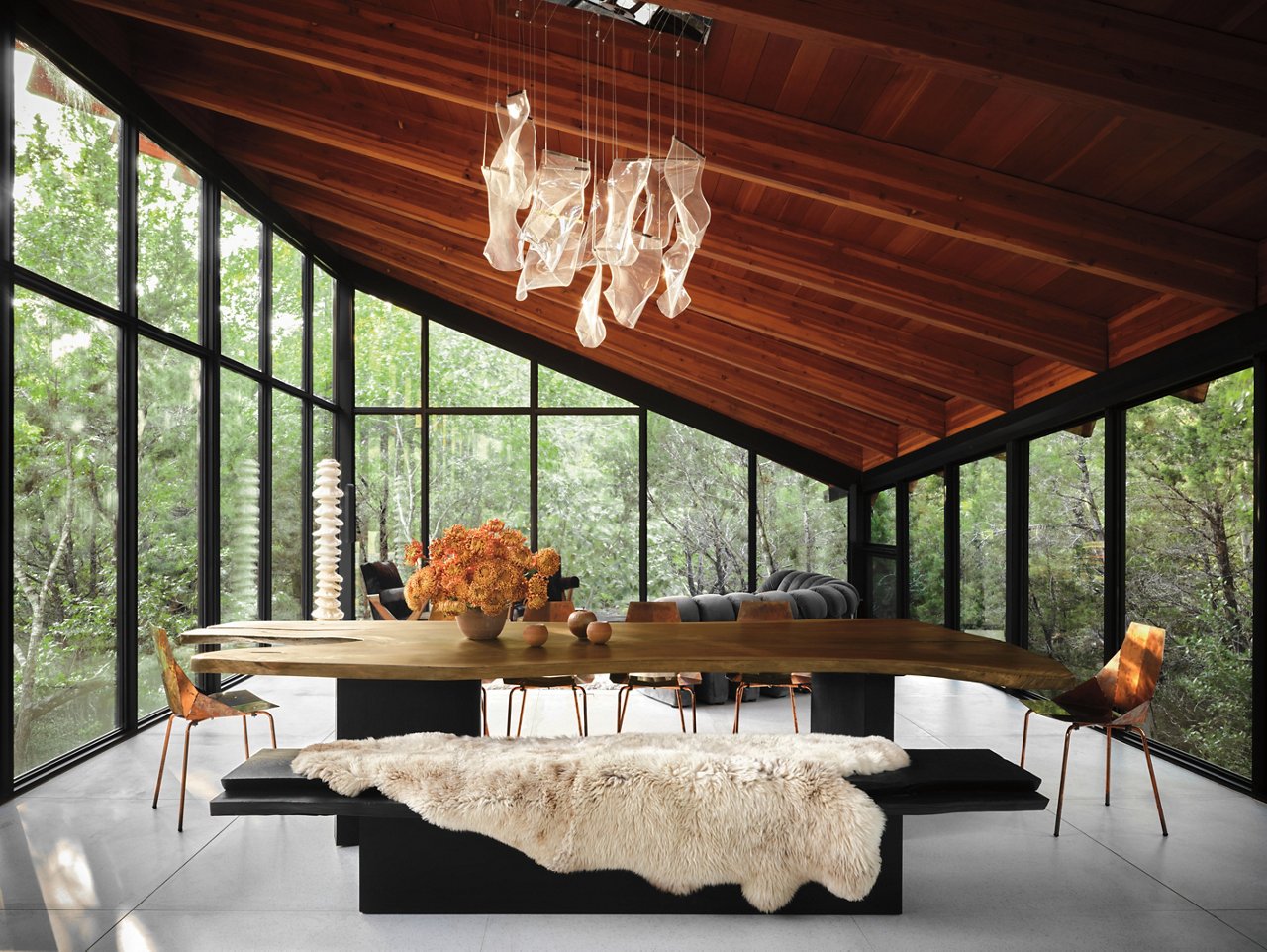
Situated beneath the swoosh of the Douglas fir ceiling, the dining area features a live-edge table from Taracea, a blackened-cedar and mahogany bench covered in an Icelandic long-hair sheepskin, and a Rinkle LED pendant chandelier.
When it came time to break ground, Mandel knew she wanted not a single structure, but a constellation of discrete volumes, so that in addition to enjoying vistas of the landscape from within, she could appreciate nature more directly as she went about the day, moving from one component to another. Situated on a limestone cliff overlooking an arroyo, with a rock face on one side and dense tree canopy on the other, the compound is both hunkered down and elevated, at one with the earth, but definitely a work of imagination, with the primary bedroom cantilevered over streaming water 20 feet below. Floor-to-ceiling glass walls allow the buildings to practically disappear, their presence most noticeably defined by the uniquely shaped roofs. “I play with roofs a lot, they’re a big design element for me,” shares Mandel, who was a senior executive at Disney before launching a full-time career in real estate development. “I wanted the roofs to take the form of the oak leaves that are so prevalent on this site. So, each is shaped as a hyperbolic paraboloid [think of a torqued saddle], curved to mimic the look of a falling oak leaf.”
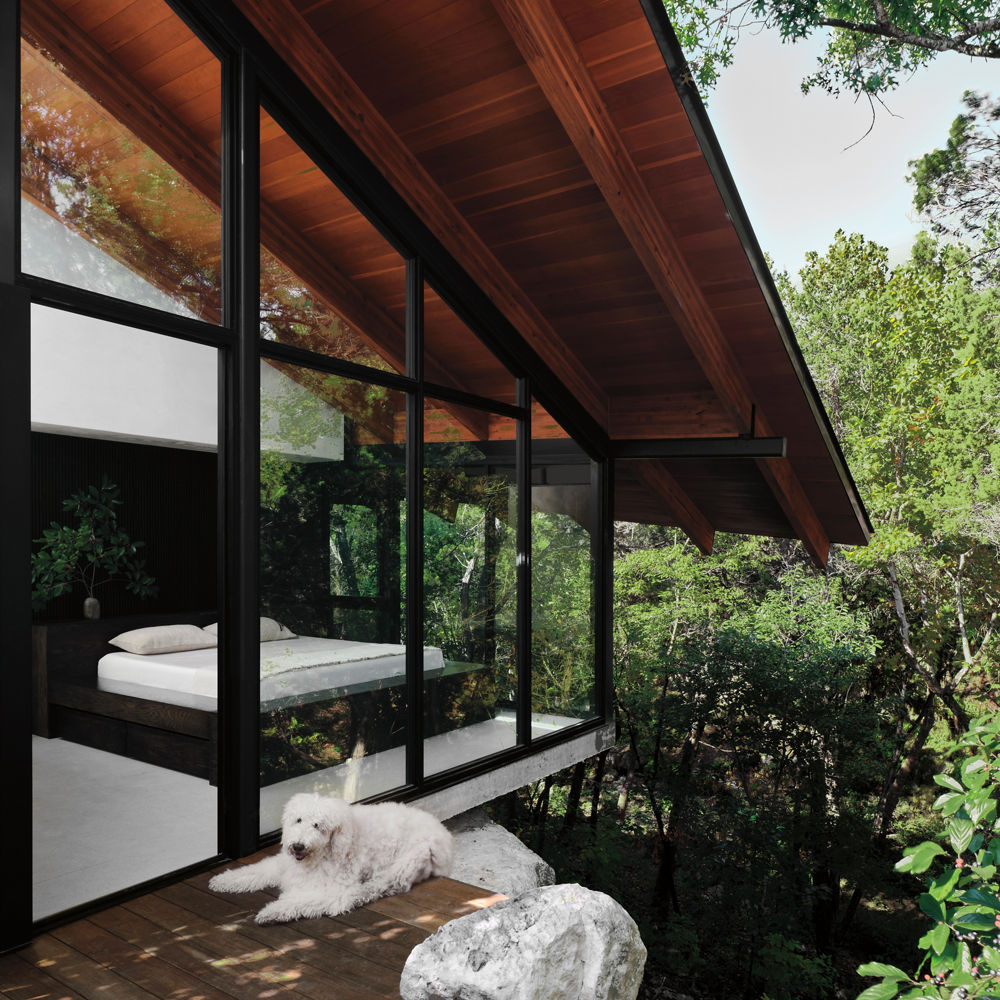
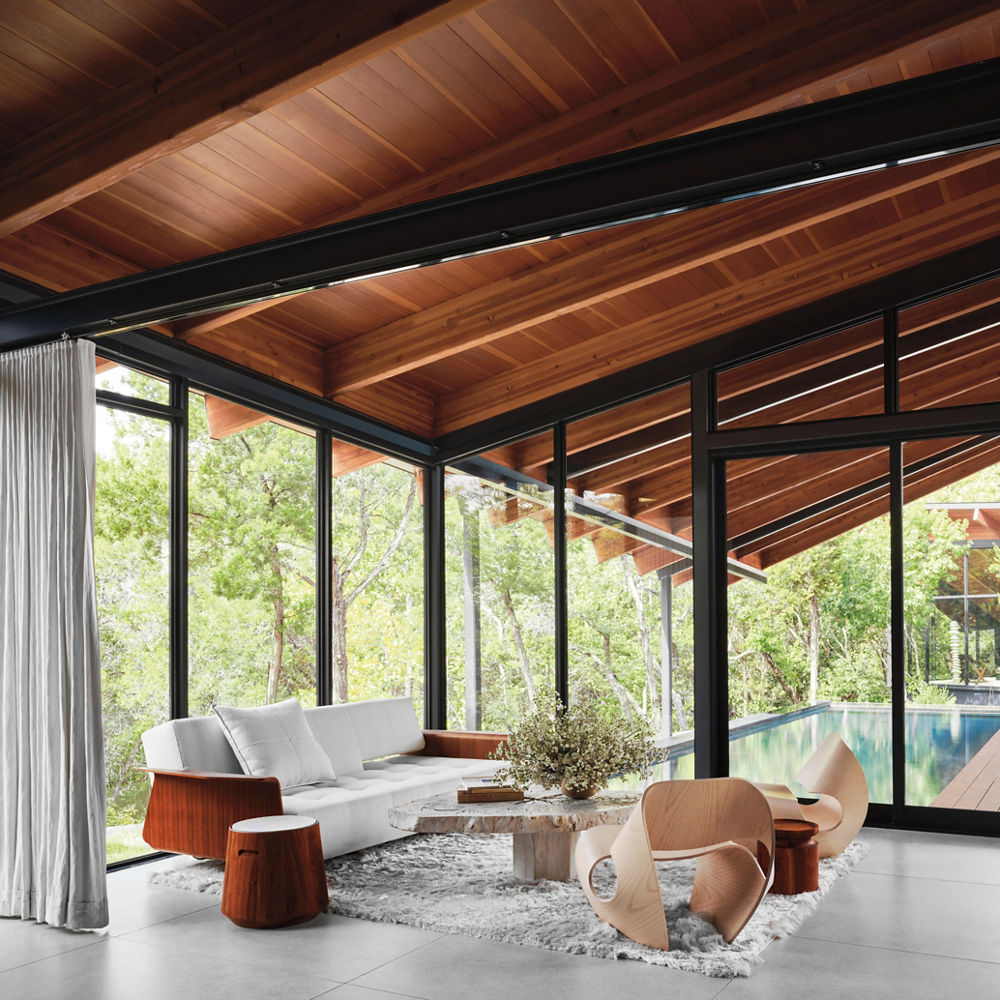
The primary bedroom—topped by a steeply pitched roof—is perched over the arroyo for a suspended-in-nature effect.
This thorough orientation to the outdoors is reflected too, in the restrained way in which Mandel has furnished the interiors. Framed by terrazzo floors and Douglas fir ceilings, these rooms exude a clean and crisp, yet utterly comforting ambience. A selection of modern designs—chairs by Pierre Jeanneret—and contemporary creations—a live-edge dining table fashioned from a slab of black walnut—stand out without detracting from the enveloping views of nature. The dramatic black of the kitchen echoes the charred hue of the shou sugi ban planks cladding the home’s exterior. “I wanted to make sure the ceilings were the star of the show here, so I wanted the kitchen to be fairly quiet,” says Mandel, who opted for Cambria’s Blackpool to cover the 16-foot-long island that anchors the space. “I really wanted a material with as few specks or veining as possible,” relates Mandel, “and this was the most matte product on the market.”
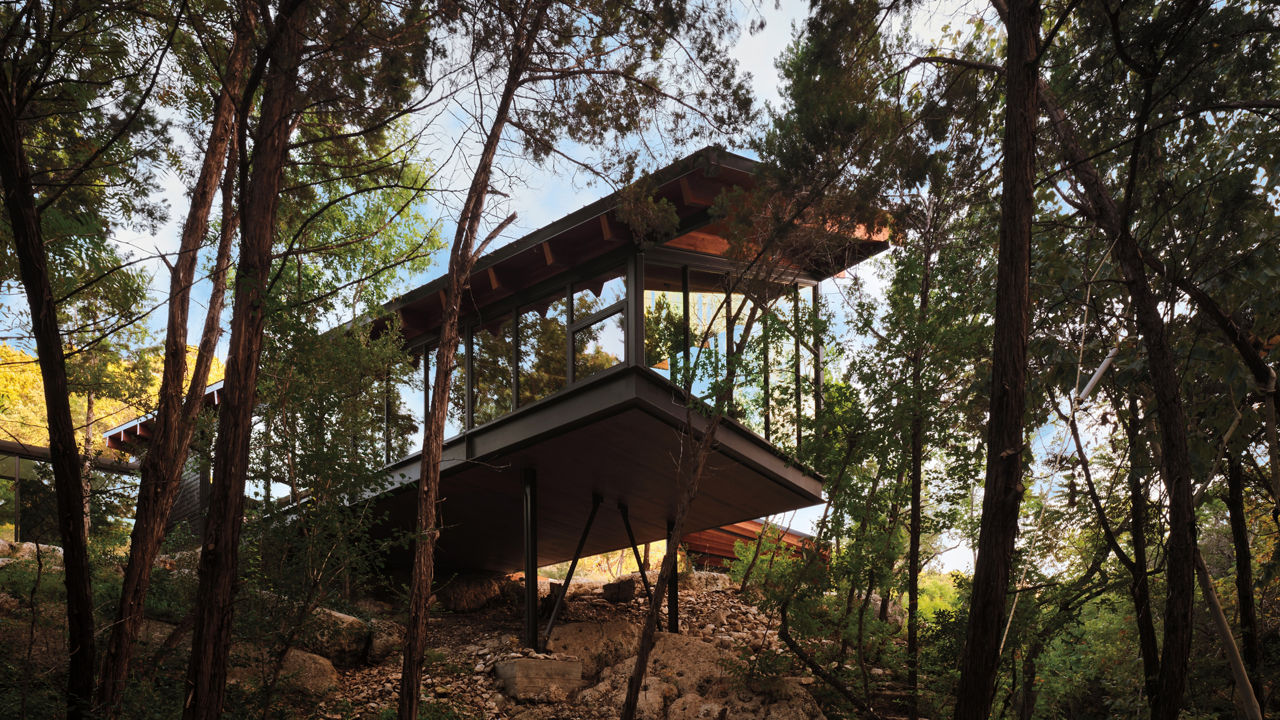
The main living area extends over a cliff and into the surrounding forest.
For all the artfulness of its interiors, the essence of this home lies in its embrace of the outdoors. “There’s a huge rock wall we see across from the bedroom wing, covered with moss and ferns, more like the Pacific Northwest than Texas,” notes Mandel. “There’s another area of arroyo where three streams come together and create a waterfall. So, the cantilevered wing is pitched to a particular angle so that we can see that. Every building is placed to capture a special view.” And how.
Discover More
Get our beautifully curated collection of lifestyle stories, interior design trends, and expert advice sent straight to your home and email inbox with a complimentary subscription to Cambria Style magazine.
Ready to explore Cambria quartz designs in person? Contact a Cambria consultant or use our retail locator to find a professional in your area for project support and planning, material selection, or visualizing what’s possible.
Explore the #MyCambria Gallery to see how others transformed their spaces and follow us on social media.
Get the Look
Explore the designs featured in this story.








